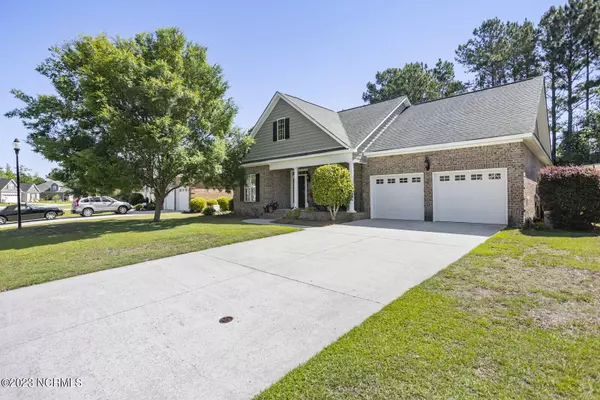$442,000
$449,900
1.8%For more information regarding the value of a property, please contact us for a free consultation.
111 Emberwood Drive Winnabow, NC 28479
4 Beds
4 Baths
2,310 SqFt
Key Details
Sold Price $442,000
Property Type Single Family Home
Sub Type Single Family Residence
Listing Status Sold
Purchase Type For Sale
Square Footage 2,310 sqft
Price per Sqft $191
Subdivision Mallory Creek Plantation
MLS Listing ID 100384304
Sold Date 07/17/23
Style Wood Frame
Bedrooms 4
Full Baths 3
Half Baths 1
HOA Fees $600
HOA Y/N Yes
Originating Board North Carolina Regional MLS
Year Built 2006
Annual Tax Amount $2,407
Lot Size 10,454 Sqft
Acres 0.24
Lot Dimensions Buyer to Verify
Property Description
Welcome to this lovely 4 bedroom 3 1/2 bath brick exterior home. This home has been very well kept and is move in ready. Entering thru the foyer you have a formal dining area with crown molding. The living room is spacious with lots of natural light. Keep warm in the winter time with the gas log fireplace. The kitchen features lots of cabinetry, a pantry, and extra space for family or loved ones to watch the chef cooking. The home has a split level bedroom floor plan. The primary is spacious with a walk in closet and separate vanities in the primary bathroom and a large jetted tub. Two additional bedrooms share a full bathroom on the first floor. The bonus room could be a fourth bedroom or game room, with a closet and full bath. The attic has a large floored area perfect for storage. Don't forget you can enjoy the outdoors all year long on your large screened in porch. Perfect for dining and entertaining friends and family. Your private backyard is fully fenced and ready for a swing set, fire pit, or large garden. This home has it all with community pool and walking trails for your active lifestyle. Come see what living in Mallory Creek is all about!
Location
State NC
County Brunswick
Community Mallory Creek Plantation
Zoning R-20
Direction 74 West towards Whiteville. Turn left onto HWY 421. Continue to 133 South. Veer left onto 133 South to Belville. In 3.9 miles Mallory creek will be on your right. Continue .5 miles to Emberwood Dr. Property will be on your left
Rooms
Other Rooms Shed(s)
Basement None
Primary Bedroom Level Primary Living Area
Interior
Interior Features Master Downstairs, 9Ft+ Ceilings, Ceiling Fan(s), Hot Tub, Pantry, Walk-in Shower, Walk-In Closet(s)
Heating Heat Pump, Fireplace(s), Electric
Cooling Central Air, Zoned
Flooring LVT/LVP, Carpet, Tile
Fireplaces Type Gas Log
Fireplace Yes
Appliance Microwave - Built-In
Laundry Hookup - Dryer, Washer Hookup, Inside
Exterior
Exterior Feature Irrigation System, Gas Logs
Garage Concrete, Assigned
Garage Spaces 2.0
Pool See Remarks
Waterfront No
Roof Type Shingle
Porch Covered, Patio, Porch, Screened
Parking Type Concrete, Assigned
Building
Story 2
Foundation Raised, Slab
Sewer Municipal Sewer
Water Municipal Water
Architectural Style Patio
Structure Type Irrigation System, Gas Logs
New Construction No
Schools
Elementary Schools Belville
Middle Schools Leland
High Schools North Brunswick
Others
Tax ID 059jc006
Acceptable Financing Cash, Conventional, FHA, VA Loan
Listing Terms Cash, Conventional, FHA, VA Loan
Special Listing Condition None
Read Less
Want to know what your home might be worth? Contact us for a FREE valuation!

Our team is ready to help you sell your home for the highest possible price ASAP







