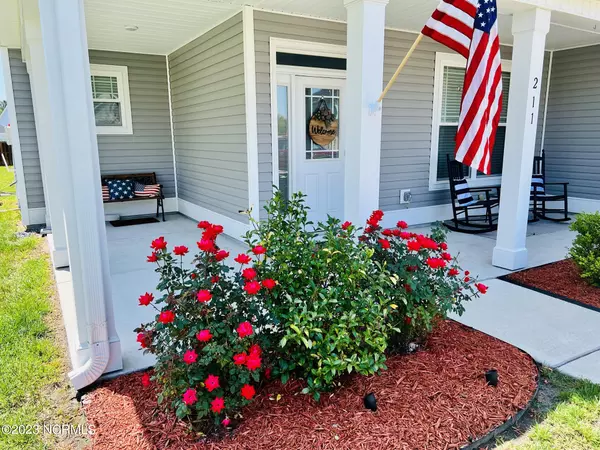$390,000
$385,000
1.3%For more information regarding the value of a property, please contact us for a free consultation.
211 Southern Dunes Drive Maple Hill, NC 28454
4 Beds
3 Baths
2,664 SqFt
Key Details
Sold Price $390,000
Property Type Single Family Home
Sub Type Single Family Residence
Listing Status Sold
Purchase Type For Sale
Square Footage 2,664 sqft
Price per Sqft $146
Subdivision Southwest Plantation
MLS Listing ID 100388981
Sold Date 07/17/23
Style Wood Frame
Bedrooms 4
Full Baths 3
HOA Fees $936
HOA Y/N Yes
Originating Board North Carolina Regional MLS
Year Built 2019
Annual Tax Amount $2,092
Lot Size 10,890 Sqft
Acres 0.25
Lot Dimensions 68.79 x 162.79
Property Description
Conveniently, only 8.5 miles away from New River Airbase, 24 minutes to Camp Lejeune, or 21 minutes to Stones Bay. The neighborhood HOA has a storage lot and at no additional cost you can store boats, vehicles or other recreational vehicles.
Welcome to the breathtaking Bakersfield floor plan in the coveted Southwest Plantation. This immaculate Craftsman style home is located in a country setting surrounded by Bear Trail Golf Course. Walk up to the wrap around porch with tapered white columns. As you enter the front door to a stunning 2-story foyer, a formal dining room with chair rail to your right, a beautiful entertaining living room with cozy fireplace with ship lap, a large downstairs guest bedroom or office next to a full bath. Enter the kitchen with it's endless upgrades, a cooks kitchen complete with granite countertops overlooking the breakfast nook in addition to a small sitting room that overlooks a spacious backyard. A master suite located upstairs boasts a spacious master bath, enormous walk in closet and attached sitting room. This home offers over 2664 hsf and boasts beautiful details such as trey ceilings, LVP flooring, and granite countertops. In addition to the incredible living space, spend your nights and weekend enjoying the community pool, a clubhouse and a round of golf.
You will notice many upgrades upon entering the two-story foyer with built-in seasonal display case, upgraded arches around the formal dining make the perfect impression as you transition into the great room. The guest bedroom downstairs is connected to a full bath that offers a private space for anyone visiting.
Location
State NC
County Onslow
Community Southwest Plantation
Zoning R-10
Direction From Harris Creek Rd turn onto Nelson Park Dr, turn Right onto Southwest Plantation Dr, approx 1.1 mile turn Right onto Saw Grass Dr., go .2 miles and turn Right onto Southern Dunes Dr., after Bear Run house is 3rd house on the Left.
Location Details Mainland
Rooms
Basement None
Primary Bedroom Level Primary Living Area
Interior
Interior Features Foyer, Solid Surface, 9Ft+ Ceilings, Tray Ceiling(s), Vaulted Ceiling(s), Ceiling Fan(s), Pantry, Walk-in Shower, Walk-In Closet(s)
Heating Electric, Heat Pump, Zoned
Cooling Central Air, Zoned
Flooring LVT/LVP, Carpet
Window Features Blinds
Appliance Vent Hood, Stove/Oven - Electric, Microwave - Built-In, Dishwasher, Cooktop - Electric
Laundry Inside
Exterior
Garage Paved
Garage Spaces 2.0
Pool None
Waterfront No
Roof Type Architectural Shingle
Accessibility None
Porch Open, Covered, Patio
Parking Type Paved
Building
Story 2
Foundation Slab
Sewer Community Sewer
Water Municipal Water
New Construction No
Others
Tax ID 311b-218
Acceptable Financing Conventional, FHA, Assumable, VA Loan
Listing Terms Conventional, FHA, Assumable, VA Loan
Special Listing Condition Entered as Sale Only
Read Less
Want to know what your home might be worth? Contact us for a FREE valuation!

Our team is ready to help you sell your home for the highest possible price ASAP







