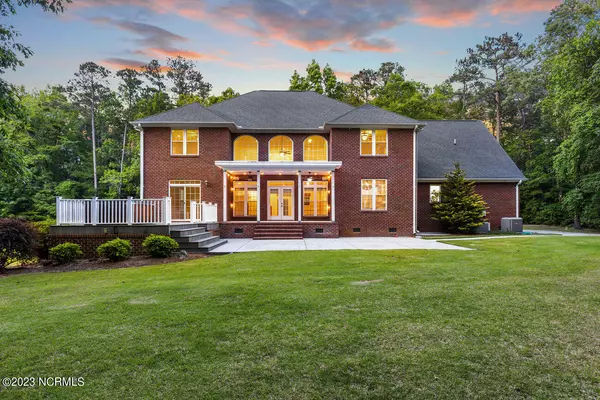$648,750
$648,750
For more information regarding the value of a property, please contact us for a free consultation.
871 Lynchburg Drive Jacksonville, NC 28546
4 Beds
5 Baths
3,992 SqFt
Key Details
Sold Price $648,750
Property Type Single Family Home
Sub Type Single Family Residence
Listing Status Sold
Purchase Type For Sale
Square Footage 3,992 sqft
Price per Sqft $162
Subdivision Highland Forest
MLS Listing ID 100389572
Sold Date 07/19/23
Style Wood Frame
Bedrooms 4
Full Baths 5
HOA Fees $100
HOA Y/N Yes
Originating Board North Carolina Regional MLS
Year Built 2006
Annual Tax Amount $3,481
Lot Size 7.820 Acres
Acres 7.82
Lot Dimensions 1
Property Description
Tucked away in the highly sought after, well established, neighborhood of Highland Forest you will find your dream home! A private driveway over 400ft long leads you back to this palatial home that is nestled on nearly 7+ acres. As you step inside, you are greeted with a spacious, open floor plan and vaulted ceilings. The foyer and living room boasts 20 foot ceilings with an abundance of windows allowing for natural light to dance across the hard wood floors. The gourmet kitchen features granite countertops, large island, ice maker, stainless steel appliances, and is highlighted with a luxury gas stove. Off the kitchen is a large formal dining area, great for entertaining! There is a mudroom/wet weather entrance that is conveniently accessed via the garage and includes its own full bathroom. Also located on the main level is a large TV room and an office. On the second floor is the master wing; a spacious master bedroom, walk in closet, and large master bathroom. Built in shelves in the master shower and double vanities to give you all the space you could need! Two additional bedrooms with full baths and a laundry room are also located on the second level. Sizable backyard with trex decking that is well equipped for hosting get-togethers. A large shed in the backyard will convey.
Seller is a licensed Real Estate Broker.
Location
State NC
County Onslow
Community Highland Forest
Zoning RA-20
Direction From Piney Green Rd., turn right onto Lynchburg Drive. Property will be on your right. Shared driveway with 873 Lynchburg Dr. owner, house is in the back on the left.
Rooms
Other Rooms Shed(s)
Basement Crawl Space, None
Primary Bedroom Level Non Primary Living Area
Interior
Interior Features Mud Room, Whirlpool, Kitchen Island, 9Ft+ Ceilings, Vaulted Ceiling(s), Ceiling Fan(s), Eat-in Kitchen, Walk-In Closet(s)
Heating Fireplace(s), Electric, Heat Pump
Cooling Central Air
Flooring Carpet, Tile, Wood
Window Features Blinds
Appliance Microwave - Built-In
Laundry Laundry Closet
Exterior
Garage On Site
Garage Spaces 2.0
Waterfront No
View Marsh View
Roof Type Shingle
Accessibility None
Porch Covered, Deck, Patio, Porch
Parking Type On Site
Building
Lot Description Wooded
Story 2
Sewer Septic On Site
Water Well
New Construction No
Schools
Elementary Schools Morton
Middle Schools Hunters Creek
High Schools White Oak
Others
HOA Fee Include Maint - Comm Areas
Tax ID 1106g-48
Acceptable Financing Cash, Conventional, FHA, VA Loan
Listing Terms Cash, Conventional, FHA, VA Loan
Special Listing Condition None
Read Less
Want to know what your home might be worth? Contact us for a FREE valuation!

Our team is ready to help you sell your home for the highest possible price ASAP







