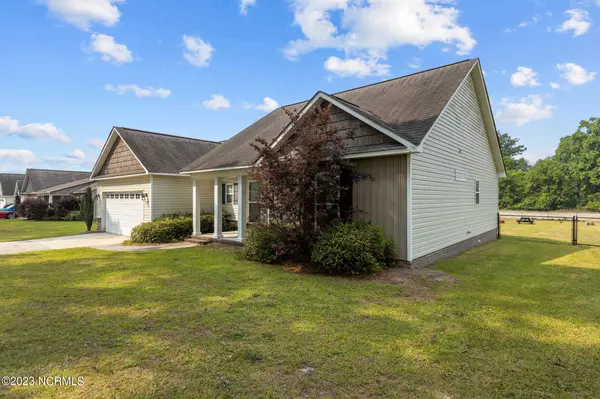$255,000
$255,000
For more information regarding the value of a property, please contact us for a free consultation.
872 Jacksontown RD Grifton, NC 28530
3 Beds
2 Baths
1,447 SqFt
Key Details
Sold Price $255,000
Property Type Single Family Home
Sub Type Single Family Residence
Listing Status Sold
Purchase Type For Sale
Square Footage 1,447 sqft
Price per Sqft $176
Subdivision Windmere
MLS Listing ID 100388619
Sold Date 07/20/23
Style Wood Frame
Bedrooms 3
Full Baths 2
HOA Y/N No
Originating Board North Carolina Regional MLS
Year Built 2014
Annual Tax Amount $1,396
Lot Size 0.460 Acres
Acres 0.46
Lot Dimensions 101 x 200 x 97 x 203
Property Description
Welcome to the perfect haven for your young family! This delightful property offers an ideal blend of comfort, functionality, and style. When you walk in the front door you are greeted by a large living room open to the kitchen and dining area- great for entertaining. The master bedroom, featuring a trey ceiling and double walk-in closets, is a peaceful retreat complete with soaking tub and separate walk-in shower. The thoughtfully designed split floor plan ensures privacy for parents and little ones alike, allowing everyone to have their own space. Step outside onto the covered porch and patio, overlooking the fenced backyard, where your kids can play safely and enjoy endless outdoor adventures. The 2-car garage provides ample storage for strollers, bikes, and all the essentials for your family's active lifestyle. Located just 3 minutes from the Ayden bypass and eligible for USDA financing- come and experience the blissful harmony of comfort, convenience, and a nurturing environment that this property offers.
Location
State NC
County Pitt
Community Windmere
Zoning RA
Direction From Winterville Hwy 11 South, right onto Old Snow Hill Rd, left onto Pleasant Plain Rd, right onto Jacksontown Road. Go around the curve and it's the 3rd house on the right.
Location Details Mainland
Rooms
Primary Bedroom Level Primary Living Area
Interior
Interior Features Master Downstairs, Tray Ceiling(s), Pantry, Eat-in Kitchen
Heating Electric, Forced Air, Heat Pump
Cooling Central Air
Flooring Carpet, Laminate, Vinyl
Fireplaces Type Gas Log
Fireplace Yes
Window Features Blinds
Appliance Stove/Oven - Electric, Microwave - Built-In, Dishwasher
Laundry Inside
Exterior
Exterior Feature None
Garage Paved
Garage Spaces 2.0
Utilities Available Community Water
Waterfront No
Roof Type Architectural Shingle
Porch Patio, Porch
Building
Story 1
Entry Level One
Foundation Slab
Sewer Septic On Site
Structure Type None
New Construction No
Others
Tax ID 064752
Acceptable Financing Cash, Conventional, FHA, USDA Loan, VA Loan
Listing Terms Cash, Conventional, FHA, USDA Loan, VA Loan
Special Listing Condition None
Read Less
Want to know what your home might be worth? Contact us for a FREE valuation!

Our team is ready to help you sell your home for the highest possible price ASAP







