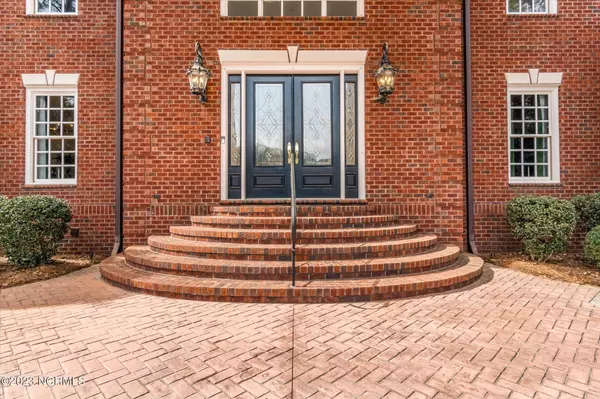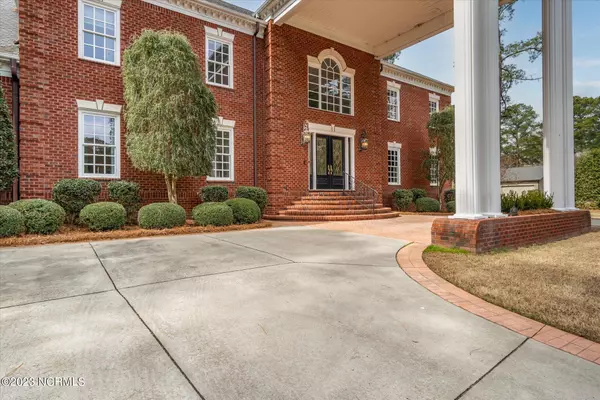$1,100,000
$1,250,000
12.0%For more information regarding the value of a property, please contact us for a free consultation.
3422 Buena Vista Court Kinston, NC 28504
5 Beds
7 Baths
8,000 SqFt
Key Details
Sold Price $1,100,000
Property Type Single Family Home
Sub Type Single Family Residence
Listing Status Sold
Purchase Type For Sale
Square Footage 8,000 sqft
Price per Sqft $137
Subdivision Hillcrest
MLS Listing ID 100374400
Sold Date 07/20/23
Style Wood Frame
Bedrooms 5
Full Baths 5
Half Baths 2
HOA Fees $1,335
HOA Y/N Yes
Originating Board North Carolina Regional MLS
Year Built 2001
Annual Tax Amount $7,001
Lot Size 1.830 Acres
Acres 1.83
Lot Dimensions 1.83
Property Description
Move in ready home located in Hillcrest Farms! . This home features 5 large bedrooms all with en suite baths, and large walk-in closets. The master has 2 large walk in closets. Three of the en suite baths were totally remodeled in 2021. The custom home also features a kitchen that was remodeled also in 2021 Kitchen has a Bertazzoni gas cooktop, a built in Leibher refrigerator & freezer, microwave , and double ovens, all of which were new in 2021 . The kitchen also has Quartz countertops. The large mudroom has washer-dryer ,built in Sub Zero refrigerator and even a half bath. The home was completely repainted inside in 2021. the downstairs features high ceilings , large molding and mostly hardwood floors that were refinished in 2021.
The backyard is fenced in and has an in ground pool and a cabana.
There is an oversized double garage with workshop are and a 2 car carport also. The yard has an irrigation system and landscape lighting (2022).
The home has 4 heat pump systems.There is basement that contains 417 sq ft of space and an attic area for future expansion that has 537 sq ft.
Location
State NC
County Lenoir
Community Hillcrest
Zoning RA12
Direction Vernon Ave to Hillcrest Rd take first right on Lakeview Trail about 3/4 mile and follow Lakeview Trail and take 2nd right on Bueana Vista and home is 2nd on right
Rooms
Other Rooms Pool House, Bathhouse
Basement Crawl Space, Partially Finished
Primary Bedroom Level Non Primary Living Area
Interior
Interior Features Foyer, Mud Room, Whirlpool, Workshop, Bookcases, Kitchen Island, 9Ft+ Ceilings, Pantry, Walk-in Shower, Wet Bar, Walk-In Closet(s)
Heating Heat Pump, Electric, Zoned
Cooling Wall/Window Unit(s), See Remarks, Zoned
Flooring Carpet, Concrete, Marble, Tile, Wood
Fireplaces Type Gas Log
Fireplace Yes
Window Features Thermal Windows
Appliance Wall Oven, Microwave - Built-In
Laundry Hookup - Dryer, Washer Hookup, Inside
Exterior
Exterior Feature Irrigation System, Gas Logs
Garage Additional Parking, Concrete, Garage Door Opener, Detached Garage Spaces, Attached Carport Spaces, Circular Driveway, Lighted
Garage Spaces 4.0
Carport Spaces 2
Pool In Ground
Utilities Available Sewer Tap Available, Underground Utilities, Water Connected, Natural Gas Available
Waterfront No
Waterfront Description None
View Lake, Water
Roof Type Architectural Shingle, Membrane, Flat
Porch Patio, Porch
Parking Type Additional Parking, Concrete, Garage Door Opener, Detached Garage Spaces, Attached Carport Spaces, Circular Driveway, Lighted
Building
Lot Description Cul-de-Sac Lot, Wooded
Story 2
Sewer Septic On Site
Structure Type Irrigation System, Gas Logs
New Construction No
Schools
Elementary Schools Banks
Middle Schools Frink
High Schools North Lenoir
Others
HOA Fee Include Maint - Comm Areas
Tax ID 450502873938
Acceptable Financing Cash, Conventional
Listing Terms Cash, Conventional
Special Listing Condition None
Read Less
Want to know what your home might be worth? Contact us for a FREE valuation!

Our team is ready to help you sell your home for the highest possible price ASAP







