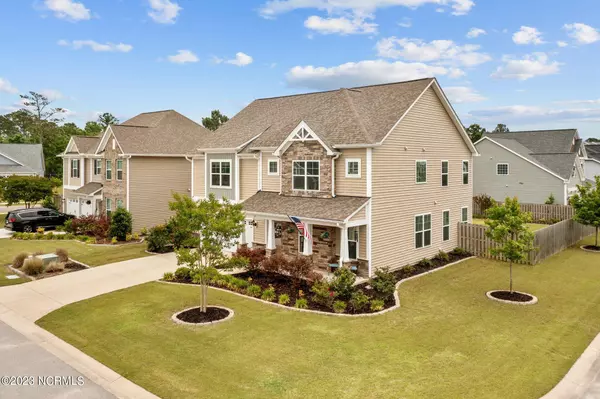$527,000
$530,000
0.6%For more information regarding the value of a property, please contact us for a free consultation.
14 Bramble Drive Hampstead, NC 28443
4 Beds
4 Baths
3,021 SqFt
Key Details
Sold Price $527,000
Property Type Single Family Home
Sub Type Single Family Residence
Listing Status Sold
Purchase Type For Sale
Square Footage 3,021 sqft
Price per Sqft $174
Subdivision Villages At Olde Point
MLS Listing ID 100385687
Sold Date 07/21/23
Style Wood Frame
Bedrooms 4
Full Baths 3
Half Baths 1
HOA Fees $667
HOA Y/N Yes
Originating Board North Carolina Regional MLS
Year Built 2017
Lot Size 9,583 Sqft
Acres 0.22
Lot Dimensions 130 x 74 x 136 x 68
Property Description
Welcome to 14 Bramble Drive! This home has been meticulously maintained, and it shows. The moment you pull into the driveway you will notice the pride of ownership. The beautiful landscaping is just what you need to welcome you home. The backyard and sunroom are perfect for entertaining, don't overlook the tiki torches, perfect for those summer nights. Additions made to make life easier include new French Drains, new water softener, a 15KW whole house generator, 2 100gal propane tanks to support said generator, and an in-ground irrigation system! Entering the front door, you will notice the upscale architecture highlights archways throughout, tray and coffered ceilings. This home features 4 bedrooms plus a spacious bonus room. You have the luxury of doing laundry upstairs! Have you seen the nook in the master bedroom?! View it virtually in the 3D tour, then call to schedule your showing and see it in person! What the sellers love most about this home is the community it's located in. If you're looking to live in a neighborhood that still throws block parties, lends milk and sugar and feels like a family, the Villages at Old Pointe is where you want to be.
Location
State NC
County Pender
Community Villages At Olde Point
Zoning R-15
Direction From Wilmington HWY Take a left onto Transfer Station Rd. Right onto Country Club Drive. Right onto Waldorf Way. Right onto Bramble Property is on your right
Rooms
Primary Bedroom Level Non Primary Living Area
Interior
Interior Features Foyer, Whirlpool, Kitchen Island, 9Ft+ Ceilings, Tray Ceiling(s), Vaulted Ceiling(s), Ceiling Fan(s), Pantry, Walk-In Closet(s)
Heating Electric, Heat Pump
Cooling Central Air
Window Features Storm Window(s),Blinds
Appliance Water Softener, Stove/Oven - Electric, Refrigerator, Dishwasher
Laundry Inside
Exterior
Exterior Feature Irrigation System
Garage Attached, Assigned, Paved
Garage Spaces 2.0
Utilities Available Community Sewer Available
Waterfront No
Roof Type Architectural Shingle
Porch Patio, Porch
Parking Type Attached, Assigned, Paved
Building
Story 2
Foundation Slab
Water Municipal Water
Structure Type Irrigation System
New Construction No
Schools
Elementary Schools Topsail
Middle Schools Topsail
High Schools Topsail
Others
Tax ID 4203-14-5041-0000
Acceptable Financing Cash, Conventional, FHA, Assumable, VA Loan
Listing Terms Cash, Conventional, FHA, Assumable, VA Loan
Special Listing Condition None
Read Less
Want to know what your home might be worth? Contact us for a FREE valuation!

Our team is ready to help you sell your home for the highest possible price ASAP







