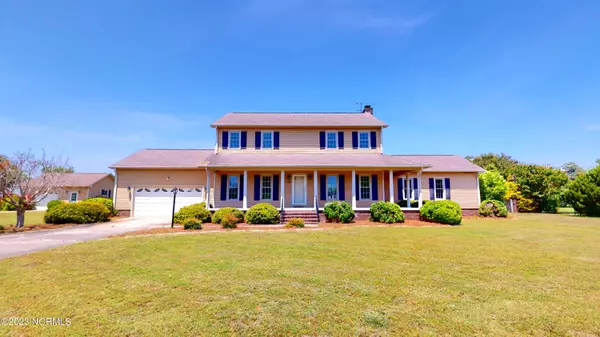$313,000
$360,000
13.1%For more information regarding the value of a property, please contact us for a free consultation.
103 Moss Hill Drive Goldsboro, NC 27530
3 Beds
4 Baths
2,683 SqFt
Key Details
Sold Price $313,000
Property Type Single Family Home
Sub Type Single Family Residence
Listing Status Sold
Purchase Type For Sale
Square Footage 2,683 sqft
Price per Sqft $116
Subdivision Peele Acres #4
MLS Listing ID 100384666
Sold Date 07/21/23
Style Wood Frame
Bedrooms 3
Full Baths 3
Half Baths 1
HOA Y/N No
Originating Board North Carolina Regional MLS
Year Built 1987
Annual Tax Amount $1,787
Lot Size 0.710 Acres
Acres 0.71
Lot Dimensions 100x120x186x141x141
Property Description
Welcome Home! 2600 + SF Transitional Designed Floor Plan Located on 3/4 Acre Lot in Most Desired Peele Acres Community in Rosewood School District! Rocking Chair Front porch! Two KING-SIZED Owners Suites -One SPA Owners Suite on the 1st Floor w/ Large Soaking Tub & Sep Shower & One on Second Floor!! Sunny Kitchen & Sep Dining Room~Huge Family Room w/ StoneAccented Fireplace & Built-in BookShelves~Attached Garage Plus Detached Garage/Workshop~Enjoy Large SunDeck, Detached Storag Lg. Fenced BackYard! Minutes to DownTown Goldsboro/SJAFB & EASY Commute to Raleigh!
Location
State NC
County Wayne
Community Peele Acres #4
Zoning RA
Direction From Princeton ~ Take US-70 E towards Goldsboro ~ Right onto Community Dr. ~ Right onto NC 581-S ~ Left onto Rosewood Rd ~ Left on Moss Hill Dr. ~ Home is the first one on the Left
Rooms
Other Rooms Shed(s), Barn(s), Storage, Workshop
Basement Crawl Space, None
Primary Bedroom Level Primary Living Area
Interior
Interior Features Foyer, Workshop, In-Law Floorplan, Bookcases, Master Downstairs, Ceiling Fan(s)
Heating Electric, Heat Pump
Cooling Central Air
Flooring Carpet, Laminate, Tile
Fireplaces Type Gas Log
Fireplace Yes
Appliance Microwave - Built-In
Laundry Laundry Closet, In Hall
Exterior
Garage Attached, Concrete, Detached Garage Spaces
Garage Spaces 3.0
Pool None
Waterfront No
Roof Type Shingle
Porch Covered, Deck, Porch
Parking Type Attached, Concrete, Detached Garage Spaces
Building
Lot Description Level, Open Lot
Story 2
Sewer Septic On Site
Water Municipal Water
New Construction No
Schools
Elementary Schools Rosewood
Middle Schools Rosewood
High Schools Rosewood
Others
Tax ID 2680253834
Acceptable Financing Cash, Conventional, FHA, USDA Loan, VA Loan
Listing Terms Cash, Conventional, FHA, USDA Loan, VA Loan
Special Listing Condition None
Read Less
Want to know what your home might be worth? Contact us for a FREE valuation!

Our team is ready to help you sell your home for the highest possible price ASAP







