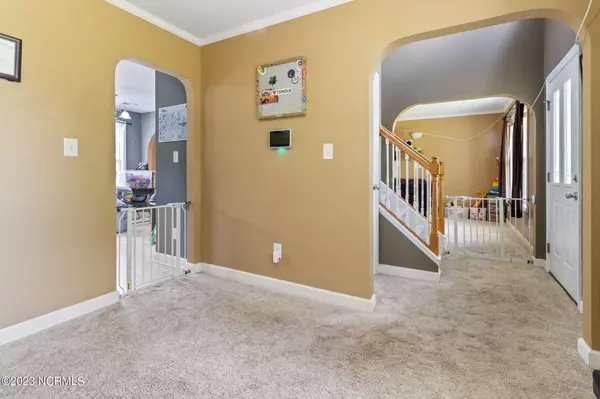$270,000
$274,900
1.8%For more information regarding the value of a property, please contact us for a free consultation.
722 Francktown Road Richlands, NC 28574
3 Beds
3 Baths
1,777 SqFt
Key Details
Sold Price $270,000
Property Type Single Family Home
Sub Type Single Family Residence
Listing Status Sold
Purchase Type For Sale
Square Footage 1,777 sqft
Price per Sqft $151
Subdivision Wildflowers
MLS Listing ID 100384069
Sold Date 07/21/23
Style Wood Frame
Bedrooms 3
Full Baths 2
Half Baths 1
HOA Y/N No
Originating Board North Carolina Regional MLS
Year Built 2007
Annual Tax Amount $1,441
Lot Size 0.590 Acres
Acres 0.59
Lot Dimensions 90x283x90x287
Property Description
This beautiful 2-story home is nestled on a quiet 0.59-acre lot in the country setting of Richlands. As you enter the property, you are welcomed by a covered front porch with a 2-car side entry garage and extended driveway space. Inside, you will find a well-appointed floorplan with all bedrooms upstairs, including a BONUS room, two guest bedrooms, and a guest bathroom at the top of the stairs, as well as a huge master bedroom with a walk-in closet and an ensuite with dual vanity. The entry foyer leads to an office/den on the left and to the right, a spacious family room with a gas fireplace and access to the back patio. The eat-in kitchen offers plenty of extra seating at the breakfast bar. There's a food pantry, and all appliances, including a sink under the window with a view of the backyard space. The half bath and laundry room are conveniently located off the kitchen, and the home includes a custom paint pallet throughout. Step outside and you will find a massive backyard patio, perfect for gatherings and grilling. Don't miss out on this fabulous home in a quiet area of Richlands.
Location
State NC
County Onslow
Community Wildflowers
Zoning RA
Direction Head Northeast on S Wilmington St toward W Hargett St, continue to Comfort Rd, then right to Francktown Rd. Home will be on the left.
Rooms
Other Rooms Shed(s)
Primary Bedroom Level Primary Living Area
Interior
Interior Features Mud Room, Ceiling Fan(s), Eat-in Kitchen, Walk-In Closet(s)
Heating Electric, Heat Pump
Cooling Central Air
Flooring Carpet, Tile
Fireplaces Type Gas Log
Fireplace Yes
Laundry Hookup - Dryer, Washer Hookup, Inside
Exterior
Garage On Site, Paved, Shared Driveway
Garage Spaces 2.0
Waterfront No
Roof Type Shingle
Porch Open, Covered, Deck, Porch
Parking Type On Site, Paved, Shared Driveway
Building
Story 2
Foundation Raised, Slab
Sewer Septic On Site
Water Municipal Water
New Construction No
Schools
Elementary Schools Richlands
Middle Schools Trexler
High Schools Richlands
Others
Tax ID 52a-41
Acceptable Financing Cash, Conventional, FHA, USDA Loan, VA Loan
Listing Terms Cash, Conventional, FHA, USDA Loan, VA Loan
Special Listing Condition None
Read Less
Want to know what your home might be worth? Contact us for a FREE valuation!

Our team is ready to help you sell your home for the highest possible price ASAP







