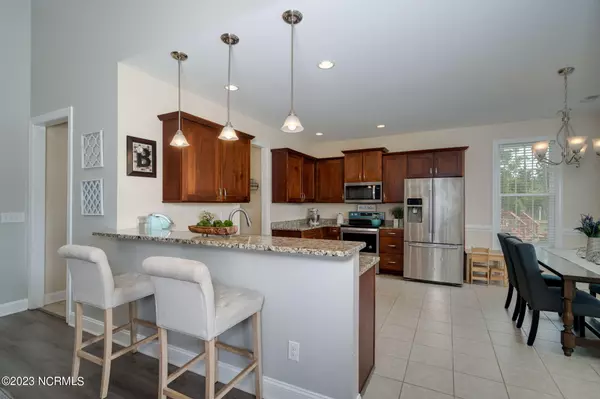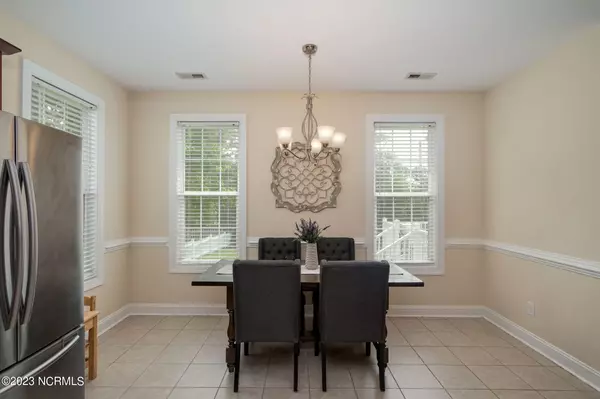$424,000
$449,900
5.8%For more information regarding the value of a property, please contact us for a free consultation.
1508 Audubon Lane Morehead City, NC 28557
3 Beds
2 Baths
2,157 SqFt
Key Details
Sold Price $424,000
Property Type Single Family Home
Sub Type Single Family Residence
Listing Status Sold
Purchase Type For Sale
Square Footage 2,157 sqft
Price per Sqft $196
Subdivision Blair Farm
MLS Listing ID 100389840
Sold Date 07/21/23
Style Wood Frame
Bedrooms 3
Full Baths 2
HOA Fees $525
HOA Y/N Yes
Originating Board North Carolina Regional MLS
Year Built 2012
Annual Tax Amount $1,966
Lot Size 0.400 Acres
Acres 0.4
Lot Dimensions 76 X 229 X 56 X 225
Property Description
Welcome to this wonderful home that combines elegance and functionality. As you enter, you are greeted by a large foyer with a built-in storage, creating a practical and tidy entrance. The living area is a spectacular space with cathedral ceilings that provide a bright and airy atmosphere. A comfortable fireplace becomes the room's focal point, ideal for those cooler evenings. French doors open to the back terrace, letting in plenty of natural light and offering easy access to outside activities. The kitchen mixes functionality and aesthetics with an eat-in dining area. The pantry provides adequate storage space for all of your culinary needs. The primary bedroom is a haven in of itself, with his and hers walk-in closets and lots of storage space. There is also a bonus room with an added closet! This home also has a convenient two-car garage. The back deck is a notable feature, providing scenic water views and acting as a great location for outdoor parties and leisure activities. This home provides an outstanding living experience for its lucky residents, thanks to its intelligent design and impeccable detailing! Don't miss out on this one and schedule your showings today!
Location
State NC
County Carteret
Community Blair Farm
Zoning R15
Direction N 20th street to Blair Farms-rt on Blair Farm Parkway-right on Audobon Lane
Rooms
Primary Bedroom Level Primary Living Area
Interior
Interior Features Foyer, Master Downstairs, Ceiling Fan(s), Pantry
Heating Electric, Heat Pump
Cooling Central Air
Flooring LVT/LVP, Carpet, Tile
Window Features Blinds
Appliance Microwave - Built-In
Laundry Hookup - Dryer, Washer Hookup
Exterior
Exterior Feature None
Garage Concrete, On Site
Garage Spaces 2.0
Waterfront No
View Water
Roof Type Shingle
Porch Open, Covered, Deck, Porch
Parking Type Concrete, On Site
Building
Story 1
Foundation Slab
Sewer Municipal Sewer
Water Municipal Water
Structure Type None
New Construction No
Schools
Elementary Schools Morehead City Primary
Middle Schools Morehead City
High Schools West Carteret
Others
HOA Fee Include Maint - Comm Areas
Tax ID 638606498571000
Acceptable Financing Cash, Conventional
Listing Terms Cash, Conventional
Special Listing Condition None
Read Less
Want to know what your home might be worth? Contact us for a FREE valuation!

Our team is ready to help you sell your home for the highest possible price ASAP







