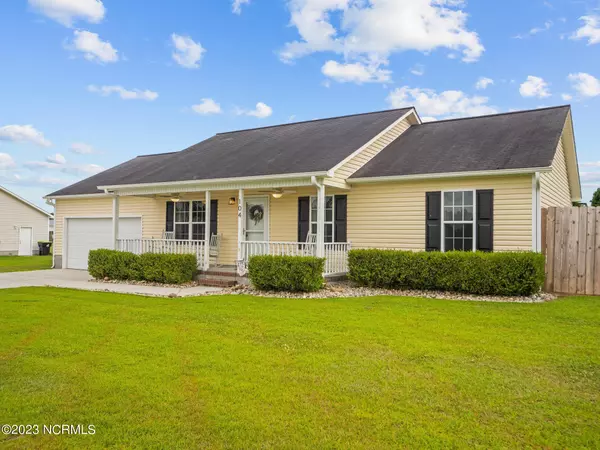$236,500
$235,000
0.6%For more information regarding the value of a property, please contact us for a free consultation.
104 Clint Mills Road Maysville, NC 28555
3 Beds
2 Baths
1,341 SqFt
Key Details
Sold Price $236,500
Property Type Single Family Home
Sub Type Single Family Residence
Listing Status Sold
Purchase Type For Sale
Square Footage 1,341 sqft
Price per Sqft $176
Subdivision Mills Farm
MLS Listing ID 100390799
Sold Date 07/24/23
Style Wood Frame
Bedrooms 3
Full Baths 2
HOA Y/N No
Originating Board North Carolina Regional MLS
Year Built 2010
Annual Tax Amount $1,205
Lot Size 0.490 Acres
Acres 0.49
Lot Dimensions 150x148x150x137
Property Description
What an exceptional home! This 3-bedroom, 2-bathroom, 2-car garage home is ready to go! Enjoy the front porch or enter the door and notice upgraded LVP flooring throughout the home. The spacious living room is open to the dining area while the kitchen is right around the corner. The kitchen is appointed with spacious countertops and cabinets along with an island. The laundry room is off the kitchen and leads to the two-car garage. Down the hall you will find the upgraded guest bathroom, the two guest bedrooms and the large primary owner's suite that includes a walk-in closet and a full bathroom. Out back you will find the perfect patio and additional space for your boat or RV. The backyard is also fully fenced and has an oversized gate in order to accommodate your boat or RV. The town of Maysville is the perfect place for those looking for a little more peace and quiet while also still being within 20-30 minutes of everything to include Camp Lejeune, Marine Corp Air Station New River, retail stores, restaurants, and grocery stores. Make you appointment today to see this exceptional property.
Location
State NC
County Onslow
Community Mills Farm
Zoning R-15
Direction Take Hwy 17 to Belgrade Swansboro Extension Rd and turn right. Turn right onto Belgrade Swansboro Rd and then left on Clint mills. Home is on right.
Rooms
Basement None
Primary Bedroom Level Primary Living Area
Interior
Interior Features Master Downstairs, Ceiling Fan(s), Walk-In Closet(s)
Heating Forced Air
Cooling Central Air
Flooring LVT/LVP
Fireplaces Type None
Fireplace No
Appliance Stove/Oven - Electric, Refrigerator, Microwave - Built-In, Dishwasher
Laundry Inside
Exterior
Garage Concrete, On Site
Garage Spaces 2.0
Pool None
Waterfront No
Roof Type Shingle
Porch Covered, Patio, Porch
Parking Type Concrete, On Site
Building
Story 1
Foundation Slab
Sewer Septic On Site
Water Municipal Water
New Construction No
Others
Tax ID 542112958890
Acceptable Financing Cash, Conventional, FHA, USDA Loan, VA Loan
Listing Terms Cash, Conventional, FHA, USDA Loan, VA Loan
Special Listing Condition None
Read Less
Want to know what your home might be worth? Contact us for a FREE valuation!

Our team is ready to help you sell your home for the highest possible price ASAP







