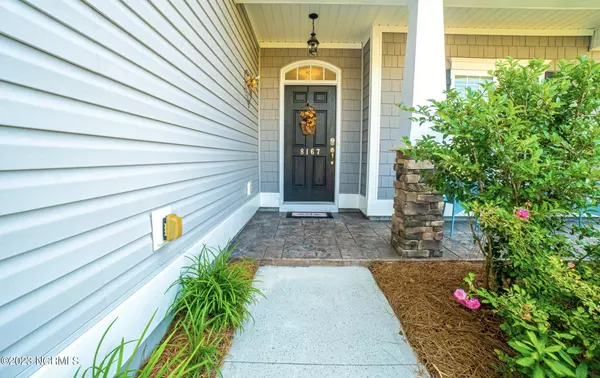$472,500
$494,988
4.5%For more information regarding the value of a property, please contact us for a free consultation.
8167 Garden Pointe Drive Leland, NC 28451
3 Beds
3 Baths
2,056 SqFt
Key Details
Sold Price $472,500
Property Type Single Family Home
Sub Type Single Family Residence
Listing Status Sold
Purchase Type For Sale
Square Footage 2,056 sqft
Price per Sqft $229
Subdivision Compass Pointe
MLS Listing ID 100390121
Sold Date 07/26/23
Style Wood Frame
Bedrooms 3
Full Baths 3
HOA Fees $3,048
HOA Y/N Yes
Originating Board North Carolina Regional MLS
Year Built 2014
Annual Tax Amount $1,943
Lot Size 8,625 Sqft
Acres 0.2
Property Description
Lovely single family home located in the very popular subdivision of Compass Pointe. House has everything you could need from the 3 downstairs bedrooms & 2 full baths, to the upstairs bonus room or bedroom with a 3rd full bathroom. Nice open kitchen into spacious family room with a built in unit and fireplace along with a cathedral ceiling. There is a more ''formal'' dining room area along with a second dining space in the kitchen. Oversized kitchen island can seat additional people and the island has cabinetry on the back. House also has a sizeable Lania enclosed with EZ Breeze with windows for almost year-round enjoyment. The Private rear yard with patio will also be great for entertaining. All appliances will remain. This neighborhood offers a private golf course on the premises (you must join to use). Included in HOA for the neighborhood are walking trails, outdoor pool, indoor pool, lazy river, pickelball & tennis courts, basketball court, Grand Lanai, dog park, and RV/Boat storage facilities. So much to do here. What's not to love!
Location
State NC
County Brunswick
Community Compass Pointe
Zoning X
Direction From 74/76 in Leland enter the first Compass Pointe entrance. Go to the first round-a-bout and take the first exit onto E Oak Bridge to the next round-a-bout and make the first right onto Garden Pointe. The home in down on the right.
Rooms
Basement None
Primary Bedroom Level Primary Living Area
Interior
Interior Features Foyer, Bookcases, Kitchen Island, Master Downstairs, 9Ft+ Ceilings, Tray Ceiling(s), Vaulted Ceiling(s), Ceiling Fan(s), Eat-in Kitchen, Walk-In Closet(s)
Heating Fireplace(s), Electric, Forced Air, Heat Pump, Zoned
Cooling Central Air, Zoned
Flooring Carpet, Tile, Wood
Fireplaces Type Gas Log
Fireplace Yes
Appliance Washer, Stove/Oven - Gas, Refrigerator, Microwave - Built-In, Ice Maker, Dryer, Disposal, Dishwasher
Laundry Inside
Exterior
Exterior Feature Shutters - Functional, Irrigation System, Gas Logs
Garage Attached, Garage Door Opener, Off Street, Paved
Garage Spaces 2.0
Pool None
Waterfront No
Roof Type Architectural Shingle
Porch Enclosed, Patio
Parking Type Attached, Garage Door Opener, Off Street, Paved
Building
Story 2
Foundation Block
Sewer Municipal Sewer
Water Municipal Water
Architectural Style Patio
Structure Type Shutters - Functional,Irrigation System,Gas Logs
New Construction No
Others
Tax ID 022od007
Acceptable Financing Cash, Conventional, FHA, VA Loan
Listing Terms Cash, Conventional, FHA, VA Loan
Special Listing Condition None
Read Less
Want to know what your home might be worth? Contact us for a FREE valuation!

Our team is ready to help you sell your home for the highest possible price ASAP







