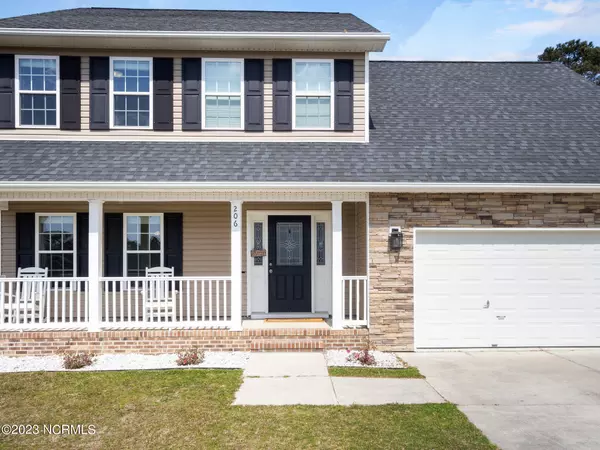$337,000
$337,000
For more information regarding the value of a property, please contact us for a free consultation.
206 Gillespie Drive Hubert, NC 28539
4 Beds
3 Baths
2,262 SqFt
Key Details
Sold Price $337,000
Property Type Single Family Home
Sub Type Single Family Residence
Listing Status Sold
Purchase Type For Sale
Square Footage 2,262 sqft
Price per Sqft $148
Subdivision Rogers Farm
MLS Listing ID 100378882
Sold Date 07/26/23
Style Wood Frame
Bedrooms 4
Full Baths 2
Half Baths 1
HOA Y/N No
Originating Board North Carolina Regional MLS
Year Built 2015
Lot Size 1.320 Acres
Acres 1.32
Lot Dimensions 34.74'x45.66'x45.55'x30.35x624.28'x100'x535.53'
Property Description
Welcome home to Rogers Farm in Hubert, where you'll discover this 4 bedroom/2.5 bathroom home nestled away on over 1.3 acres with NO HOA and NO CITY TAXES! Your search is over, as you'll fall in love with everything this home has to offer as soon as you pull in the driveway. Meticulous landscaping ushers you to the covered front porch, where you can lounge and enjoy the refreshing coastal Carolina weather. Dark flooring complements the neutral colors throughout, and the foyer welcomes you to the beautiful interior of the home. The kitchen can accommodate the needs of any chef and comes equipped with stainless appliances, a pantry, and the abundance of cabinet space/countertop space collectively help make entertaining guests easy. Adjacent to the kitchen is the eat-in kitchen area, as well as a formal dining area in the family room. Enjoy this space for dining with a bigger table, a playroom, flex room, office space, or excess furniture. The spacious living room can hold an array of furniture, and large skylights allow for a flow of natural sunlight. Upstairs, you'll find the four amply-sized bedrooms. The primary bedroom includes a large walk-in closet and en suite bathroom, which boasts dual vanity sinks, a walk-in shower, and oversized soaking tub. Clean, plush carpet guides you to the other three spacious bedrooms, and a full-sized bathroom separates them. Outside, you'll discover your own back yard oasis with a privacy-fenced backyard and wooden deck for enjoying on those warm summer days. As if that weren't enough, the attached 2-car garage provides additional space for vehicles, tools, and lawn equipment. Just miles away from the home are shopping centers, military bases, schools, restaurants, Swansboro's waterfront, and beaches. Call today to schedule your showing!
Location
State NC
County Onslow
Community Rogers Farm
Zoning RA
Direction From Jacksonville, take Hwy 24 East toward Hubert. Turn left onto Hubert Boulevard after about five miles, and stay straight for four miles. Turn left on Parkertown Road for about two miles, then turn left on Lee Rogers Road. Follow for 0.8 miles, and turn left on Mandy Lane. Follow Mandy Lane, and turn left on Gillespie Drive. The home is on the right.
Rooms
Primary Bedroom Level Non Primary Living Area
Interior
Interior Features 9Ft+ Ceilings, Vaulted Ceiling(s), Ceiling Fan(s), Pantry, Skylights, Walk-in Shower, Walk-In Closet(s)
Heating Heat Pump, Electric
Cooling Central Air
Flooring Carpet, Laminate, Tile
Window Features Blinds
Appliance Stove/Oven - Electric, Self Cleaning Oven, Refrigerator, Microwave - Built-In, Ice Maker, Dishwasher
Laundry Hookup - Dryer, Laundry Closet, In Hall, Washer Hookup
Exterior
Garage On Site, Paved
Garage Spaces 2.0
Waterfront No
Roof Type Shingle
Porch Covered, Deck, Porch
Parking Type On Site, Paved
Building
Story 2
Foundation Slab
Sewer Septic On Site
Water Municipal Water
New Construction No
Others
Tax ID 533603149102
Acceptable Financing Cash, Conventional, FHA, USDA Loan, VA Loan
Listing Terms Cash, Conventional, FHA, USDA Loan, VA Loan
Special Listing Condition None
Read Less
Want to know what your home might be worth? Contact us for a FREE valuation!

Our team is ready to help you sell your home for the highest possible price ASAP







