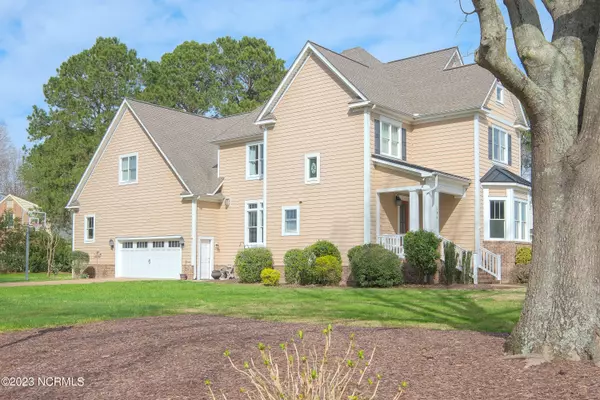$510,000
$510,000
For more information regarding the value of a property, please contact us for a free consultation.
104 Lakeside Drive Edenton, NC 27932
5 Beds
3 Baths
3,692 SqFt
Key Details
Sold Price $510,000
Property Type Single Family Home
Sub Type Single Family Residence
Listing Status Sold
Purchase Type For Sale
Square Footage 3,692 sqft
Price per Sqft $138
Subdivision Village Creek
MLS Listing ID 100371874
Sold Date 07/27/23
Style Wood Frame
Bedrooms 5
Full Baths 3
HOA Fees $600
HOA Y/N Yes
Originating Board North Carolina Regional MLS
Year Built 2006
Lot Size 0.380 Acres
Acres 0.38
Lot Dimensions 97.01x102.75x48.54x117.54x150
Property Description
Stunning home located in Village Creek, walking distance to Historic Downtown. Gorgeous pond views right outside your front door! Grand floor plan that has many extras - formal living room, sunroom, screened in porch off the sunroom, gourmet kitchen open to the den area, large primary bedroom on the first floor, playroom, and two different office areas. This custom-built home offers three porches and a large walk-in attic space that can easily be converted into an additional bonus room, movie room, or whatever one's heart desires. Move in ready, immaculate condition, and ready for new homeowners!
Location
State NC
County Chowan
Community Village Creek
Zoning residential
Direction From Broad Street in Edenton - turn onto E Church Street. Look for Village Creek sign on right side of the road. Take a right into Village Creek - stay straight - home is located on the corner of Village Creek Drive and Lakeside Drive.
Rooms
Other Rooms Shed(s)
Basement Crawl Space, None
Primary Bedroom Level Primary Living Area
Interior
Interior Features Solid Surface, Workshop, Kitchen Island, Master Downstairs, Tray Ceiling(s), Ceiling Fan(s), Pantry, Walk-in Shower, Walk-In Closet(s)
Heating Gas Pack, Heat Pump, Forced Air, Natural Gas
Cooling Central Air
Flooring Carpet, Tile, Wood
Fireplaces Type Gas Log
Fireplace Yes
Appliance Washer, Wall Oven, Refrigerator, Microwave - Built-In, Ice Maker, Dryer, Dishwasher, Cooktop - Gas
Laundry Hookup - Dryer, Washer Hookup, Inside
Exterior
Exterior Feature Irrigation System
Garage Concrete, Garage Door Opener
Garage Spaces 2.0
Utilities Available Underground Utilities, Natural Gas Available
Waterfront No
View Pond
Roof Type Architectural Shingle
Porch Covered, Patio, Porch, Screened
Parking Type Concrete, Garage Door Opener
Building
Lot Description Corner Lot
Story 2
Sewer Municipal Sewer
Water Municipal Water
Structure Type Irrigation System
New Construction No
Others
Tax ID 781405094339
Acceptable Financing Cash, Conventional, FHA, USDA Loan, VA Loan
Listing Terms Cash, Conventional, FHA, USDA Loan, VA Loan
Special Listing Condition None
Read Less
Want to know what your home might be worth? Contact us for a FREE valuation!

Our team is ready to help you sell your home for the highest possible price ASAP







