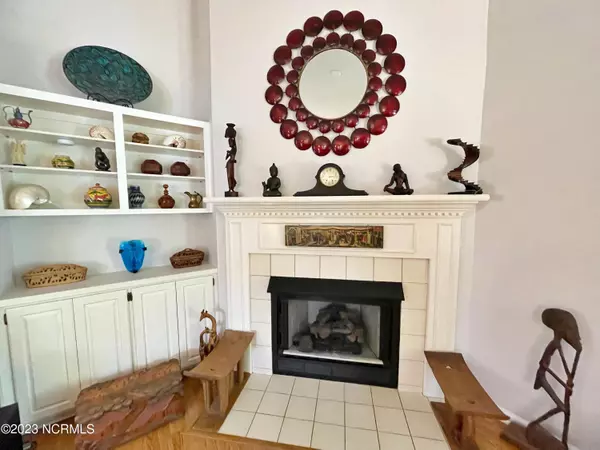$264,000
$265,000
0.4%For more information regarding the value of a property, please contact us for a free consultation.
1919 Fairways West Drive New Bern, NC 28562
3 Beds
2 Baths
1,646 SqFt
Key Details
Sold Price $264,000
Property Type Single Family Home
Sub Type Single Family Residence
Listing Status Sold
Purchase Type For Sale
Square Footage 1,646 sqft
Price per Sqft $160
Subdivision Greenbrier
MLS Listing ID 100392483
Sold Date 07/31/23
Style Wood Frame
Bedrooms 3
Full Baths 2
HOA Fees $780
HOA Y/N Yes
Originating Board North Carolina Regional MLS
Year Built 1991
Annual Tax Amount $1,503
Lot Size 6,011 Sqft
Acres 0.14
Lot Dimensions 70.93 x 78.04 x 72.50 x 94.44
Property Description
Carefree Living in this wonderful single level home in one of New Bern's most desirable neighborhoods. Yard care included in the very affordable HOA fees. Large open living and dining room create a wonderful sense of space. Primary Suite with Private Bath. Dual Vanity Sinks, and Walk In Closet . The kitchen offers plenty of cabinet space and decorative backsplash. There are 2 guest bedrooms and a hall bath. Enjoy your Sunny Carolina Room that opens to a spacious deck area with shade and flowering plants.The Greenbrier community is conveniently located to shopping, restaurants, medical and offers membership access to The Emerald Golf & Country Club. Championship 18 Hole Golf Course, Driving Range, Pool, Clubhouse and Clay Tennis Courts. Prefer one hour notice to show. Call Now For An Appointment!
Location
State NC
County Craven
Community Greenbrier
Zoning Residential
Direction Glenburnie Rd to College Ct, College Ct becomes Clubhouse Dr, turn left onto Fairways West
Rooms
Primary Bedroom Level Primary Living Area
Interior
Interior Features Master Downstairs
Heating Electric, Heat Pump
Cooling Central Air
Appliance Stove/Oven - Electric, Refrigerator, Microwave - Built-In, Dishwasher
Laundry Inside
Exterior
Garage Off Street, Paved
Garage Spaces 1.0
Waterfront No
Roof Type Shingle
Porch Deck
Parking Type Off Street, Paved
Building
Story 1
Foundation Slab
Sewer Municipal Sewer
Water Municipal Water
New Construction No
Others
Tax ID 8-208-H -046
Acceptable Financing Cash, Conventional, FHA, VA Loan
Listing Terms Cash, Conventional, FHA, VA Loan
Special Listing Condition None
Read Less
Want to know what your home might be worth? Contact us for a FREE valuation!

Our team is ready to help you sell your home for the highest possible price ASAP







