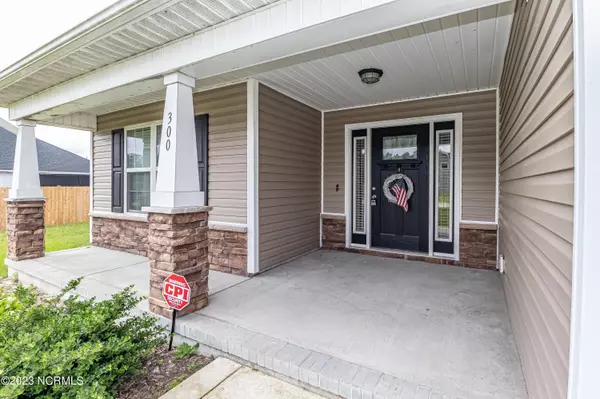$270,300
$265,300
1.9%For more information regarding the value of a property, please contact us for a free consultation.
300 Quail Hollow Drive Goldsboro, NC 27534
3 Beds
2 Baths
1,620 SqFt
Key Details
Sold Price $270,300
Property Type Single Family Home
Sub Type Single Family Residence
Listing Status Sold
Purchase Type For Sale
Square Footage 1,620 sqft
Price per Sqft $166
Subdivision Spring Forest
MLS Listing ID 100388712
Sold Date 07/31/23
Style Wood Frame
Bedrooms 3
Full Baths 2
HOA Fees $175
HOA Y/N Yes
Originating Board North Carolina Regional MLS
Year Built 2017
Annual Tax Amount $1,467
Lot Size 0.404 Acres
Acres 0.4
Lot Dimensions 112x162.49x130.07x148.53
Property Description
Beautiful Spring Forest home nestled at the end of a quiet street offers a beautiful lay-out and spacious rooms with a covered rear porch backing up to total privacy. The kitchen is spacious enough for several cooks in the kitchen. You'll find granite counter tops, coffee stained cabinetry, a pantry cabinet, and other features like stainless steel appliances including a refrigerator, range, dishwasher and built-in microwave oven. This overlooks a dining area that will likely fit most dining room tables. The living room has a corner gas fireplace and plenty of wall space for furniture placement. The bedrooms is split for plenty of privacy in the master suite and the master bath offers a dual sink vanity, private lavatory, a stand up shower, and separate soaking tub. There is a laundry ROOM not a laundry closet so easy to maneuver around in and easy to close it offer from the rest of the home. Outside, the home gives the appearance of a country cottage complete with stone accents. In the back, the covered rear patio might easily be enclosed for more interior room or as a sunroom or playroom that brings the outside in. Don't wait on this one!
Location
State NC
County Wayne
Community Spring Forest
Zoning Residential
Direction Highway 111 South to left on Dollard Town Road. Follow Dollard Town about 3 miles to Spring Forest on the left. As you enter the neighborhood, turn right on Quail Hollow and the house will be the next to the last home on the right.
Location Details Mainland
Rooms
Primary Bedroom Level Primary Living Area
Interior
Interior Features Solid Surface, 9Ft+ Ceilings, Tray Ceiling(s), Vaulted Ceiling(s), Ceiling Fan(s), Pantry, Walk-in Shower, Eat-in Kitchen, Walk-In Closet(s)
Heating Heat Pump, Electric
Flooring Carpet, Laminate, Vinyl
Fireplaces Type Gas Log
Fireplace Yes
Appliance Refrigerator, Range, Microwave - Built-In, Dishwasher
Laundry Inside
Exterior
Garage Concrete
Garage Spaces 2.0
Waterfront No
Roof Type Shingle,Composition
Porch Covered, Porch
Parking Type Concrete
Building
Lot Description Cul-de-Sac Lot, Dead End
Story 1
Foundation Slab
Sewer Septic On Site
New Construction No
Others
Tax ID 3536261221
Acceptable Financing Cash, Conventional, FHA, USDA Loan, VA Loan
Listing Terms Cash, Conventional, FHA, USDA Loan, VA Loan
Special Listing Condition None
Read Less
Want to know what your home might be worth? Contact us for a FREE valuation!

Our team is ready to help you sell your home for the highest possible price ASAP







