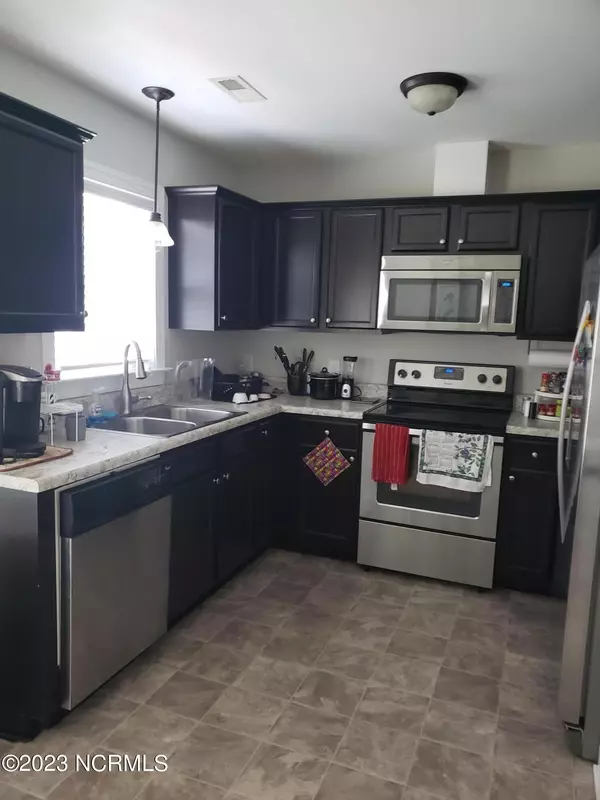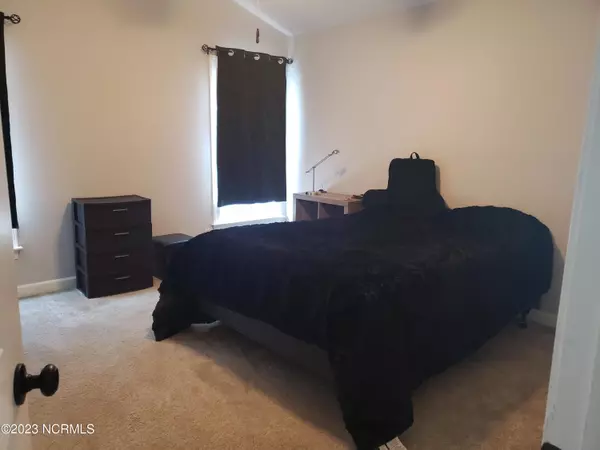$240,000
$240,000
For more information regarding the value of a property, please contact us for a free consultation.
1904 Penncross Drive Greenville, NC 27834
3 Beds
2 Baths
1,269 SqFt
Key Details
Sold Price $240,000
Property Type Single Family Home
Sub Type Single Family Residence
Listing Status Sold
Purchase Type For Sale
Square Footage 1,269 sqft
Price per Sqft $189
Subdivision Meadow Woods
MLS Listing ID 100386781
Sold Date 07/31/23
Style Wood Frame
Bedrooms 3
Full Baths 2
HOA Fees $136
HOA Y/N Yes
Originating Board North Carolina Regional MLS
Year Built 2014
Lot Size 6,534 Sqft
Acres 0.15
Lot Dimensions 60x112
Property Description
Nestled in a beautifully maintained, tranquil neighborhood, this delightful single-family home offers an ideal balance of proximity to local amenities and peaceful living. Located just a few minutes away from popular dining spots, shopping centers, and essential services, this property allows you to enjoy the best of both worlds with its seclusion from the city's hustle and bustle.
Boasting three bedrooms and two bathrooms, this inviting home caters to various needs. The versatile floor plan offers ample space for relaxation, work, and joyful moments with family and friends.
Step out to the generous backyard that offers a haven for pets, great environment for gardening, and perfect for setting for hosting outdoor gatherings
In addition to its appealing interior and exterior features, this charming residence presents an excellent opportunity to join a friendly, secure community with well-kept surroundings and accessible conveniences
Check out this attractive property that combines comfort, location, and functionality.
Location
State NC
County Pitt
Community Meadow Woods
Zoning Residential
Direction At Lowe's on Memorial Drive turn onto Thomas Langston Road. Turn right onto Davenport Farm Road and the a right onto Frog Level Road. Meadow Woods Subdivision is on the right.
Rooms
Other Rooms Kennel/Dog Run, Storage
Basement None
Primary Bedroom Level Primary Living Area
Interior
Interior Features Master Downstairs, Ceiling Fan(s), Walk-In Closet(s)
Heating Electric, Heat Pump
Cooling Central Air
Flooring Carpet, Vinyl
Fireplaces Type None
Fireplace No
Appliance Washer, Stove/Oven - Electric, Refrigerator, Microwave - Built-In, Dryer, Dishwasher, Cooktop - Electric
Laundry Inside
Exterior
Exterior Feature None
Garage On Site, Paved
Garage Spaces 1.0
Utilities Available Community Water
Waterfront No
Roof Type Shingle
Porch None
Building
Story 1
Foundation Slab
Sewer Community Sewer
Structure Type None
New Construction No
Others
Tax ID 079271
Acceptable Financing Cash, Conventional, FHA, VA Loan
Listing Terms Cash, Conventional, FHA, VA Loan
Special Listing Condition None
Read Less
Want to know what your home might be worth? Contact us for a FREE valuation!

Our team is ready to help you sell your home for the highest possible price ASAP







