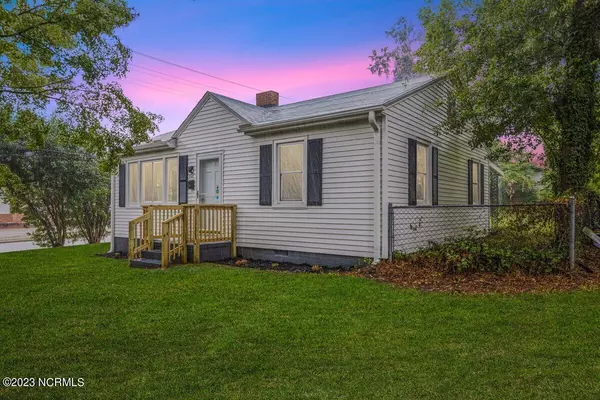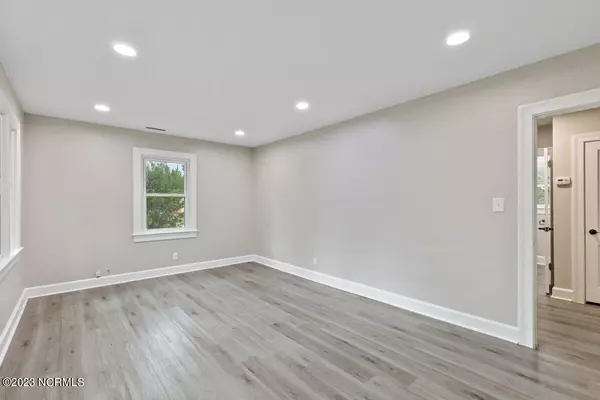$130,900
$125,000
4.7%For more information regarding the value of a property, please contact us for a free consultation.
501 Randolph Street S Wilson, NC 27893
2 Beds
1 Bath
873 SqFt
Key Details
Sold Price $130,900
Property Type Single Family Home
Sub Type Single Family Residence
Listing Status Sold
Purchase Type For Sale
Square Footage 873 sqft
Price per Sqft $149
Subdivision Not In Subdivision
MLS Listing ID 100390859
Sold Date 07/31/23
Style Wood Frame
Bedrooms 2
Full Baths 1
HOA Y/N No
Originating Board North Carolina Regional MLS
Year Built 1954
Lot Size 9,583 Sqft
Acres 0.22
Lot Dimensions 60X140
Property Description
This charming 2-bedroom, 1-bathroom property is nestled on a generous .22-acre lot, offering a comfortable and inviting living space. With recent renovations throughout, this home boasts a modern/stylish interior that is sure to impress. Step inside to discover the delightful updates, starting with brand new vinyl plank flooring, fresh paint, plus a fully renovated kitchen and bath. The kitchen includes brand new stainless steel appliances, granite countertops, and new shaker style cabinets providing plenty of storage for all your kitchen essentials. The recessed lighting and new light fixtures create a warm and welcoming atmosphere, perfect for entertaining guests! The bathroom has been completely transformed with a new vanity, tub, and toilet. Additionally, this property also offers practical upgrades, including updated electrical and plumbing, a new vapor barrier, and a new water heater. This home is stress-free with the roof and HVAC system both being less than 5 years old! Located in a peaceful neighborhood, this home offers convenient access to local amenities, schools, parks, and shopping centers.
Location
State NC
County Wilson
Community Not In Subdivision
Zoning GR6
Direction Starting on l-4040 E, Take US-264 E/US-64 E to NC-1163/Downing Rd in Wilson County. Take exit 22 from I-795 S, Continue on NC-1163/Downing Rd. Drive to Randolph St S in Wilson
Rooms
Basement Crawl Space
Primary Bedroom Level Primary Living Area
Interior
Interior Features Master Downstairs, Eat-in Kitchen
Heating Electric, Forced Air
Cooling Central Air
Fireplaces Type None
Fireplace No
Exterior
Garage Concrete
Utilities Available Natural Gas Connected
Waterfront No
Roof Type Shingle
Porch Patio
Parking Type Concrete
Building
Story 1
Sewer Municipal Sewer
Water Municipal Water
New Construction No
Others
Tax ID 3721-14-1386.000
Acceptable Financing Cash, Conventional, VA Loan
Listing Terms Cash, Conventional, VA Loan
Special Listing Condition None
Read Less
Want to know what your home might be worth? Contact us for a FREE valuation!

Our team is ready to help you sell your home for the highest possible price ASAP







