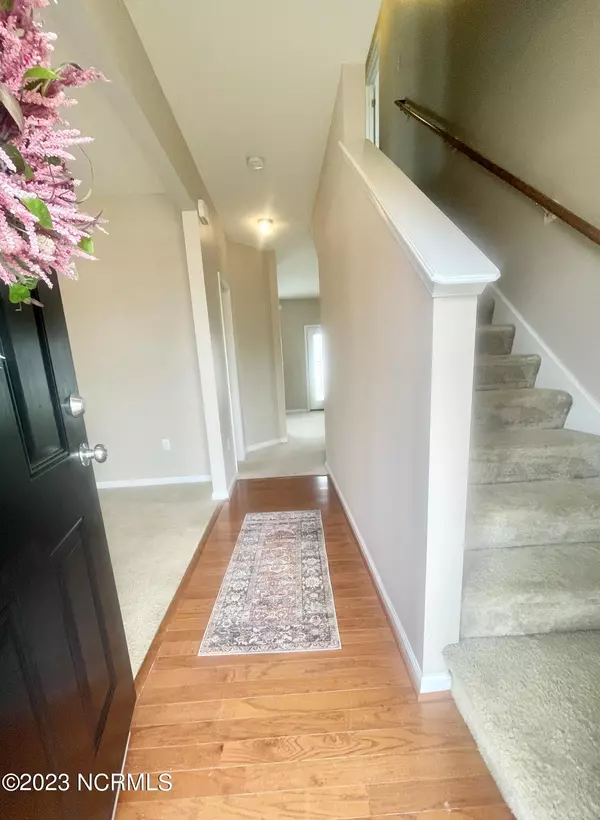$309,000
$310,000
0.3%For more information regarding the value of a property, please contact us for a free consultation.
1403 Hanover Street Elizabeth City, NC 27909
3 Beds
3 Baths
1,924 SqFt
Key Details
Sold Price $309,000
Property Type Single Family Home
Sub Type Single Family Residence
Listing Status Sold
Purchase Type For Sale
Square Footage 1,924 sqft
Price per Sqft $160
Subdivision Stockbridge At Tanglewood
MLS Listing ID 100391386
Sold Date 07/31/23
Style Wood Frame
Bedrooms 3
Full Baths 2
Half Baths 1
HOA Fees $840
HOA Y/N Yes
Originating Board North Carolina Regional MLS
Year Built 2011
Lot Size 7,841 Sqft
Acres 0.18
Lot Dimensions 7941.0 sq ft
Property Description
Well maintained Stockbridge beauty offers a welcoming porch & entry, fornal dining room or flex space, open kitchen with island, pantry, stainless steel appliances, natural light & granite countertops opens to living room with natural gas fireplace and half bath to completes the first level. Second floor features 3 spacious bedrooms, full bathroom & linen closet. Spacious primary bedroom comprises ensuite bathroom featuring walk in closet, walk in shower, built in vanity, garden tub and private lavatory. Out back is a partially fenced spacious backyard, as well as a concrete patio for outdoor entertaining. Garage with pedestrian door for convenience includes gas tankless water heater. This home is conveniently located near restaurants, retail stores, new movie theater, and upcoming hospital. Near hwy 17 for easy commute to Virginia. Neighborhood amenities offer community pool, club house, playground, ponds, and sidewalks. Sellers offering 1 year home warranty. Washer and dryer convey. Don't miss out on this one!
Location
State NC
County Pasquotank
Community Stockbridge At Tanglewood
Zoning R8
Direction From Halstead Bypass - turn left at 7-11, Left on Union St, then Right on Hanover. House will be on your left across from the pool.
Rooms
Basement None
Primary Bedroom Level Non Primary Living Area
Interior
Interior Features Kitchen Island, Ceiling Fan(s), Pantry, Walk-In Closet(s)
Heating Fireplace(s), Electric, Heat Pump, Natural Gas
Cooling Central Air
Flooring Carpet, Vinyl, Wood
Fireplaces Type Gas Log
Fireplace Yes
Window Features Thermal Windows,Blinds
Appliance Washer, Stove/Oven - Electric, Self Cleaning Oven, Refrigerator, Range, Microwave - Built-In, Ice Maker, Dryer, Disposal, Dishwasher
Laundry Hookup - Dryer, Laundry Closet, Washer Hookup
Exterior
Garage Attached, Concrete, Lighted, Tandem
Garage Spaces 1.0
Pool None
Waterfront No
Roof Type Architectural Shingle
Accessibility None
Porch Patio, Porch
Parking Type Attached, Concrete, Lighted, Tandem
Building
Lot Description Interior Lot, Level
Story 2
Foundation Permanent, Slab
Sewer Municipal Sewer
Water Municipal Water
New Construction No
Others
Tax ID 7993 952202
Acceptable Financing Cash, Conventional, FHA, VA Loan
Listing Terms Cash, Conventional, FHA, VA Loan
Special Listing Condition None
Read Less
Want to know what your home might be worth? Contact us for a FREE valuation!

Our team is ready to help you sell your home for the highest possible price ASAP







