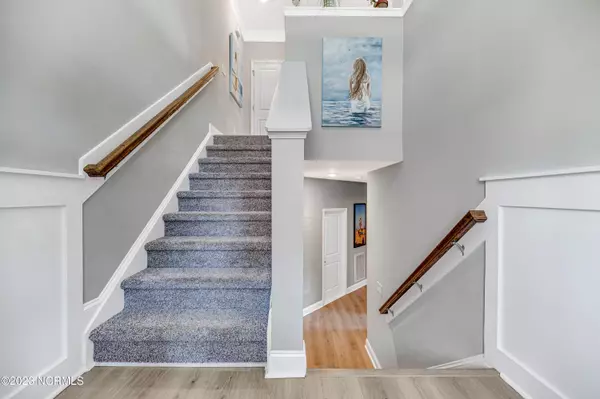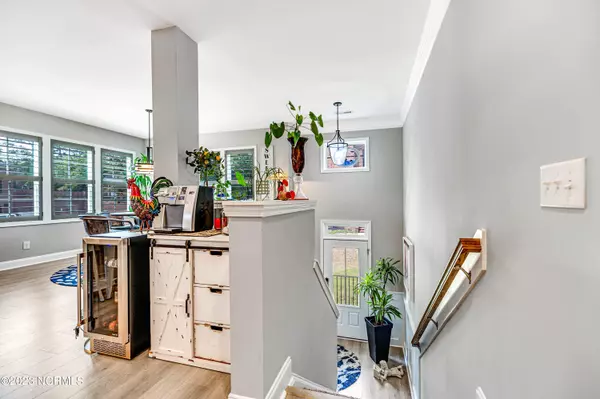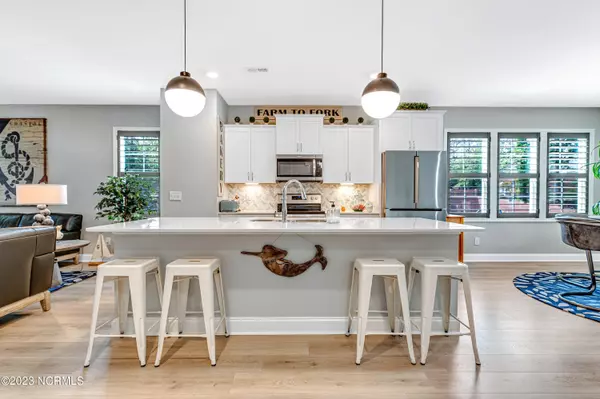$545,000
$549,500
0.8%For more information regarding the value of a property, please contact us for a free consultation.
64 Brownstone Lane Southern Pines, NC 28387
4 Beds
4 Baths
2,548 SqFt
Key Details
Sold Price $545,000
Property Type Townhouse
Sub Type Townhouse
Listing Status Sold
Purchase Type For Sale
Square Footage 2,548 sqft
Price per Sqft $213
Subdivision Brownstones
MLS Listing ID 100391133
Sold Date 08/04/23
Style Wood Frame
Bedrooms 4
Full Baths 3
Half Baths 1
HOA Fees $2,100
HOA Y/N Yes
Originating Board North Carolina Regional MLS
Year Built 2021
Lot Size 1,973 Sqft
Acres 0.05
Lot Dimensions 75x26x75x26
Property Description
Stunning 3-level 'Brownstones on Bennett' townhome, perfectly situated in Downtown Southern Pines. This 4 bedroom, 3.5 bath home offers a spacious living experience in an absolutely perfect location. Open and airy with 9-ft ceilings and a neutral color palate. Gorgeous luxury vinyl flooring, designer ceiling fans, & custom plantation shutters add both charm and privacy to every room. Main level living area offers an ideal layout for entertaining family & friends. Kitchen equipped with modern appliances and generous counter & cabinet space with a spacious dining area. Screened porch perfect for enjoying the outdoors in any weather. Master ensuite & two upper level bedrooms feature elegant trey ceilings. Lower level 4th bedroom can be used as a den/office with an addt'l flex-space nearby. 2-car garage with professional epoxy flooring. Low-maintenance features both indoors and out. Many upgrades. Just minutes from shops, dining, and entertainment!
Location
State NC
County Moore
Community Brownstones
Zoning CB
Direction From US-1, take the W. Pennsylvania Ave. exit. Turn right on N. Bennett St, then left on W. Illinois Ave. Property is 64 Brownstone Lane.
Rooms
Primary Bedroom Level Non Primary Living Area
Interior
Interior Features Foyer, Solid Surface, Kitchen Island, 9Ft+ Ceilings, Ceiling Fan(s), Pantry, Walk-in Shower, Walk-In Closet(s)
Heating Electric, Forced Air
Cooling Central Air
Flooring LVT/LVP, Carpet, Tile
Window Features Thermal Windows,Blinds
Appliance Washer, Stove/Oven - Electric, Microwave - Built-In, Dryer, Disposal, Dishwasher
Laundry Hookup - Dryer, Washer Hookup, Inside
Exterior
Garage Additional Parking, Garage Door Opener, Paved
Garage Spaces 2.0
Waterfront No
Roof Type Architectural Shingle,Composition
Porch Covered, Porch, Screened
Parking Type Additional Parking, Garage Door Opener, Paved
Building
Story 3
Foundation Slab
Sewer Municipal Sewer
Water Municipal Water
New Construction No
Others
Tax ID 20170069
Acceptable Financing Cash, Conventional, FHA, VA Loan
Listing Terms Cash, Conventional, FHA, VA Loan
Special Listing Condition None
Read Less
Want to know what your home might be worth? Contact us for a FREE valuation!

Our team is ready to help you sell your home for the highest possible price ASAP







