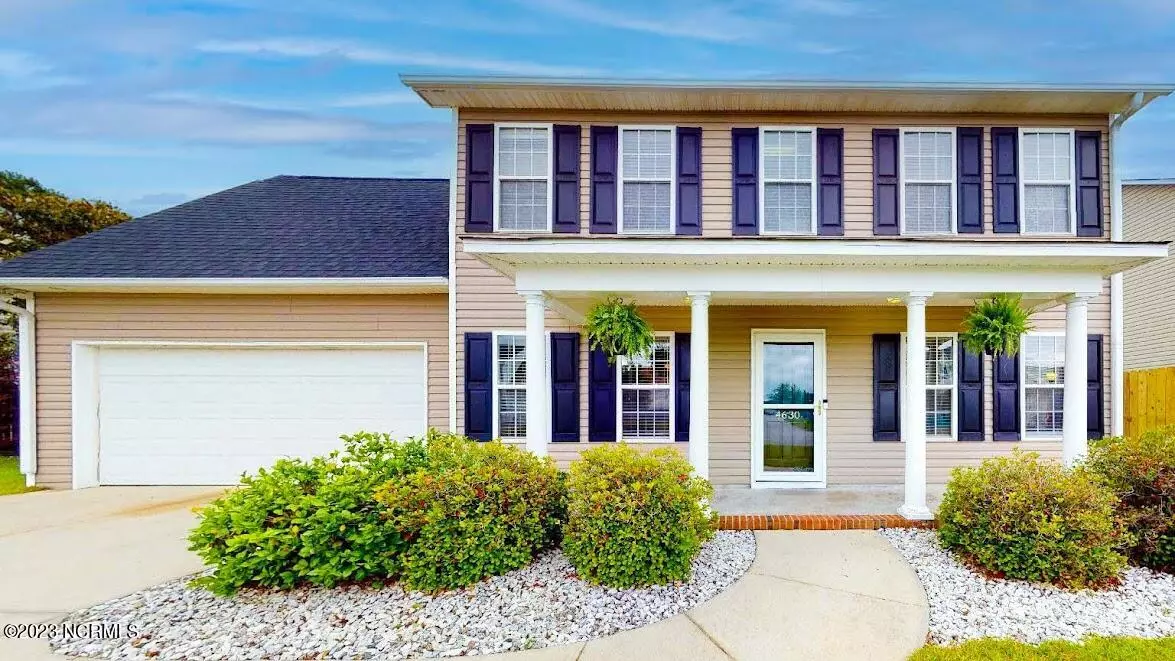$380,000
$390,000
2.6%For more information regarding the value of a property, please contact us for a free consultation.
4630 Whiteweld Terrace Wilmington, NC 28412
4 Beds
3 Baths
1,784 SqFt
Key Details
Sold Price $380,000
Property Type Single Family Home
Sub Type Single Family Residence
Listing Status Sold
Purchase Type For Sale
Square Footage 1,784 sqft
Price per Sqft $213
Subdivision Johnson Farm
MLS Listing ID 100387424
Sold Date 08/04/23
Style Wood Frame
Bedrooms 4
Full Baths 2
Half Baths 1
HOA Y/N No
Originating Board North Carolina Regional MLS
Year Built 2003
Annual Tax Amount $1,360
Lot Size 7,135 Sqft
Acres 0.16
Lot Dimensions 65X99X65X88. Dimensions to be verified by surveyor
Property Description
Location! Location! Location! Johnson Farm is central to all Wilmington has to offer. Short drive to shopping, restaurants and beaches. This colonial style home sits in a quiet culdesac. Enjoy your mornings on the rocking chair front porch. Home has a formal dining space. Kitchen also has a breakfast nook to gather. This home has 3 bedrooms plus a FROG (which can be used as a 4th bedroom or an additional living space). Large laundry room on 2nd story. Owners have converted part of the two-car garage into an additional living space. Private fenced backyard. No HOA gives you the freedom to park your boat in your driveway if you choose. Roof is 2018.
*Owner will convert the garage space back into a 2-car garage if preferred.
Location
State NC
County New Hanover
Community Johnson Farm
Zoning R-15
Direction South on College Rd. Right onto Pine Hollow Dr. Left onto Whiteweld Terrace.
Rooms
Basement Crawl Space, None
Primary Bedroom Level Non Primary Living Area
Interior
Interior Features 9Ft+ Ceilings, Ceiling Fan(s), Pantry, Walk-In Closet(s)
Heating Heat Pump, Electric, Propane
Flooring Carpet, Laminate, Tile
Window Features Blinds
Appliance Washer, Refrigerator, Microwave - Built-In, Ice Maker, Dryer, Disposal, Dishwasher, Cooktop - Electric
Laundry Inside
Exterior
Garage Concrete
Garage Spaces 2.0
Pool None
Utilities Available Community Water
Waterfront No
Waterfront Description None
Roof Type Architectural Shingle
Porch Patio, Porch
Parking Type Concrete
Building
Lot Description Interior Lot
Story 2
Sewer Community Sewer
New Construction No
Schools
Elementary Schools Bellamy
Middle Schools Myrtle Grove
High Schools Ashley
Others
Tax ID R07113-001-012-000
Acceptable Financing Cash, Conventional, FHA, VA Loan
Listing Terms Cash, Conventional, FHA, VA Loan
Special Listing Condition None
Read Less
Want to know what your home might be worth? Contact us for a FREE valuation!

Our team is ready to help you sell your home for the highest possible price ASAP







