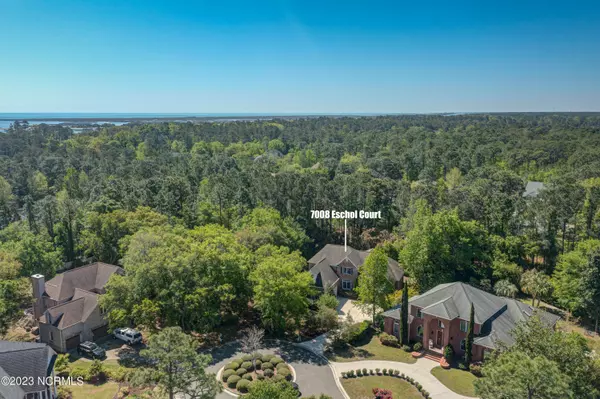$725,000
$665,000
9.0%For more information regarding the value of a property, please contact us for a free consultation.
7008 Eschol Court Wilmington, NC 28409
4 Beds
4 Baths
3,290 SqFt
Key Details
Sold Price $725,000
Property Type Single Family Home
Sub Type Single Family Residence
Listing Status Sold
Purchase Type For Sale
Square Footage 3,290 sqft
Price per Sqft $220
Subdivision Windward Oaks
MLS Listing ID 100378921
Sold Date 08/09/23
Style Wood Frame
Bedrooms 4
Full Baths 3
Half Baths 1
HOA Fees $850
HOA Y/N Yes
Originating Board North Carolina Regional MLS
Year Built 1996
Annual Tax Amount $3,899
Lot Size 0.407 Acres
Acres 0.41
Lot Dimensions 42x192x162x181
Property Description
This stunning brick home is a well-maintained 4-bedroom, 3.5-bath property situated on a peaceful cul-de-sac lot in the highly sought-after Windward Oaks. This neighborhood is located just a stone's throw away from the renowned Masonboro Elementary School (formerly Walter Parsley), widely considered the best elementary school in the area.
On the 1st floor, you will find a formal dining room, a living room with a vaulted ceiling, an eat-in kitchen with granite countertops and an island, a private office, a beautiful sunroom that fills the home with natural light and the primary bedroom with separate vanities, a glass-door shower, and a relaxing whirlpool tub. Upstairs, there are three bedrooms and two full bathrooms.
This home also boasts several notable features, including gorgeous hardwood floors throughout the main living area on the first floor, a screened porch, a central vacuum system, double ovens, and ample storage space in the attic. The roof was replaced in 2017 with Architectural Shingles, and a new microwave with a vent out was installed in March. All the sunroom window glass was replaced in May.
Location
State NC
County New Hanover
Community Windward Oaks
Zoning R-15
Direction S College Rd, left on Holly Tree, right on Pine Grove, right on Masonboro Loop Rd, left into Windward Oaks on Finian Dr, right on Cazaux Ct, left onto Eschol Ct.
Rooms
Basement Crawl Space
Primary Bedroom Level Primary Living Area
Interior
Interior Features Master Downstairs, 9Ft+ Ceilings, Vaulted Ceiling(s), Ceiling Fan(s), Central Vacuum, Pantry, Walk-in Shower, Walk-In Closet(s)
Heating Heat Pump, Electric
Cooling Central Air
Flooring Carpet, Tile, Wood
Window Features Thermal Windows
Appliance Wall Oven, Microwave - Built-In, Disposal, Dishwasher, Cooktop - Electric
Laundry Inside
Exterior
Garage Attached, Garage Door Opener, Paved
Garage Spaces 2.0
Waterfront No
Roof Type Architectural Shingle
Porch Covered, Porch, Screened
Parking Type Attached, Garage Door Opener, Paved
Building
Lot Description Cul-de-Sac Lot
Story 2
Sewer Municipal Sewer
Water Municipal Water
New Construction No
Others
Tax ID R06714-004-038-000
Acceptable Financing Cash, Conventional
Listing Terms Cash, Conventional
Special Listing Condition None
Read Less
Want to know what your home might be worth? Contact us for a FREE valuation!

Our team is ready to help you sell your home for the highest possible price ASAP







