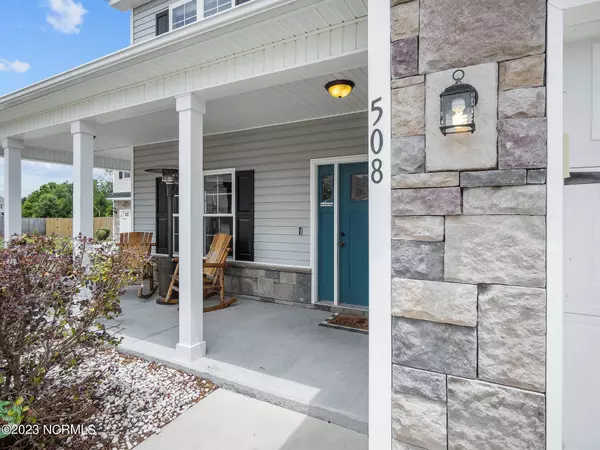$337,000
$337,500
0.1%For more information regarding the value of a property, please contact us for a free consultation.
508 Aberdineshire Court Hubert, NC 28539
3 Beds
3 Baths
2,200 SqFt
Key Details
Sold Price $337,000
Property Type Single Family Home
Sub Type Single Family Residence
Listing Status Sold
Purchase Type For Sale
Square Footage 2,200 sqft
Price per Sqft $153
Subdivision Highlands At Queens Creek
MLS Listing ID 100385320
Sold Date 08/08/23
Style Wood Frame
Bedrooms 3
Full Baths 2
Half Baths 1
HOA Fees $475
HOA Y/N Yes
Originating Board North Carolina Regional MLS
Year Built 2016
Lot Size 0.430 Acres
Acres 0.43
Lot Dimensions IRREGULAR
Property Description
This stunning home is nestled in the quiet gated community of Highlands at Queens Creek and situated on almost a half an acre. Featuring an open-concept layout, 3 bedrooms, 2.5 baths with a bonus room upstairs & office/flex space downstairs with french doors, providing ample space for you! The kitchen features stainless steel appliances, granite counter tops, an island for extra counter space and a walk-in pantry. The master bedroom is a true retreat, with a walk-in closet, and an en-suite bathroom with dual sinks, a luxurious soaking tub, and a separate shower. The two additional bedrooms are generously sized with walk-in closets and share a full bathroom. Conveniently situated on the second floor, this home features a laundry room and a bonus room that can be used as a playroom or additional bedroom. With the combination of a fenced yard and a covered patio, you'll have the ideal setting for outdoor enjoyment. This community has a pool and park for additional outdoor entertainment. Don't let this incredible home slip away! Sellers are offering a $2500 credit towards the buyers' closing expenses. Schedule your showing today!
Location
State NC
County Onslow
Community Highlands At Queens Creek
Zoning R
Direction From Hwy 24 turn on to Queens Creek Rd, right on Queens Haven Rd, left on Inverness Drive, right on Aberdineshire Court, house is on the right.
Rooms
Other Rooms Shed(s)
Primary Bedroom Level Non Primary Living Area
Interior
Interior Features Kitchen Island, Tray Ceiling(s), Ceiling Fan(s), Pantry, Walk-in Shower, Walk-In Closet(s)
Heating Electric, Heat Pump
Cooling Central Air
Fireplaces Type None
Fireplace No
Appliance Stove/Oven - Electric, Microwave - Built-In, Dishwasher
Laundry Inside
Exterior
Garage None
Garage Spaces 2.0
Waterfront No
Roof Type Shingle
Porch Porch
Parking Type None
Building
Story 2
Foundation Slab
Sewer Septic On Site
Water Municipal Water
New Construction No
Others
Tax ID 075744
Acceptable Financing Cash, Conventional, FHA, USDA Loan, VA Loan
Listing Terms Cash, Conventional, FHA, USDA Loan, VA Loan
Special Listing Condition None
Read Less
Want to know what your home might be worth? Contact us for a FREE valuation!

Our team is ready to help you sell your home for the highest possible price ASAP







