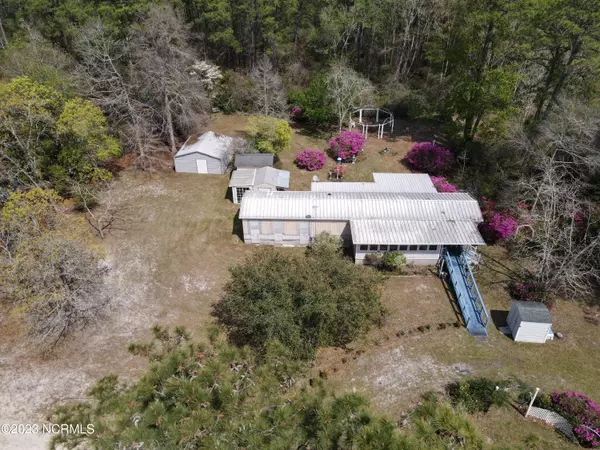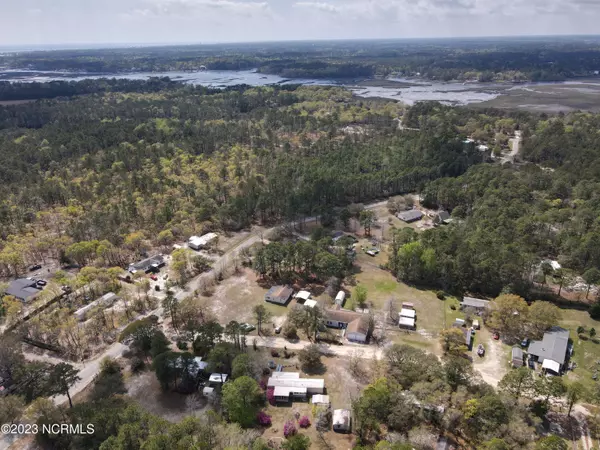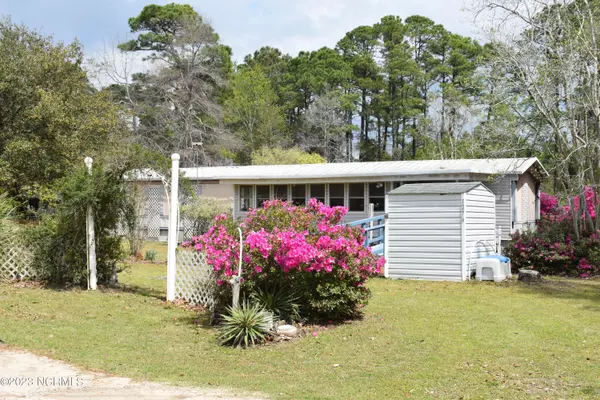$136,000
$149,000
8.7%For more information regarding the value of a property, please contact us for a free consultation.
1276 High ST SW Shallotte, NC 28470
2 Beds
2 Baths
980 SqFt
Key Details
Sold Price $136,000
Property Type Manufactured Home
Sub Type Manufactured Home
Listing Status Sold
Purchase Type For Sale
Square Footage 980 sqft
Price per Sqft $138
Subdivision High Meadow Estates
MLS Listing ID 100377509
Sold Date 08/10/23
Bedrooms 2
Full Baths 2
HOA Y/N No
Originating Board North Carolina Regional MLS
Year Built 1990
Annual Tax Amount $170
Lot Size 0.676 Acres
Acres 0.68
Lot Dimensions 166X178X168X178
Property Description
Just released property in SE North Carolina has something for everyone. 1276 High St Shallotte NC has been extremely well maintained and it shows. Start your mornings enjoying your coffee in your breakfast nook overlooking your gardens or maybe in your ''Carolina Room'' soaking in the sun. End your days in the 16X12 screened in porch or stargazing by your custom built ''Fire Pit'' perfect for cooking or just a relaxing fire. 1276 High St is equipped with a newly renovated handicap accessible ramp from driveway to front door. The entire home is set up handicap friendly. The property has 2 storage buildings, one is a 20X18 metal frame and the other is 8X12 wood frame. An 8X12 workshop perfect for all your DIY projects. Wanna grow and garden? You got it! A 7X12 greenhouse is ready for you here. The property still has lots of room for R/V or boat storage onsite, no need to rent that when you own this property. The home's metal roof was installed in 2008 and the private well pump was installed in 2016 and has been professionally serviced annually. This property sits minutes to shopping and area beaches. Don't miss out on your opportunity here; properties that offer so much are rare in our area.
Location
State NC
County Brunswick
Community High Meadow Estates
Zoning CO-R6000
Direction From Shallotte right on Gray Bridge Rd right on Shell Point Rd then right on High Meadow Dr then right on High St
Location Details Mainland
Rooms
Basement None
Primary Bedroom Level Primary Living Area
Interior
Interior Features Furnished
Heating Heat Pump, Electric
Cooling Central Air
Flooring Carpet, Laminate
Fireplaces Type None
Fireplace No
Exterior
Garage Circular Driveway, On Site
Garage Spaces 1.0
Pool None
Utilities Available Municipal Water Available
Waterfront No
Waterfront Description None
View See Remarks
Roof Type Metal
Accessibility Accessible Doors, Accessible Entrance, Accessible Hallway(s), Accessible Kitchen, Accessible Approach with Ramp, Accessible Full Bath
Porch Screened
Parking Type Circular Driveway, On Site
Building
Story 1
Entry Level One
Foundation Block
Sewer Septic On Site
Water Well
New Construction No
Others
Tax ID 214fc003
Acceptable Financing Cash, Conventional
Listing Terms Cash, Conventional
Special Listing Condition None
Read Less
Want to know what your home might be worth? Contact us for a FREE valuation!

Our team is ready to help you sell your home for the highest possible price ASAP







