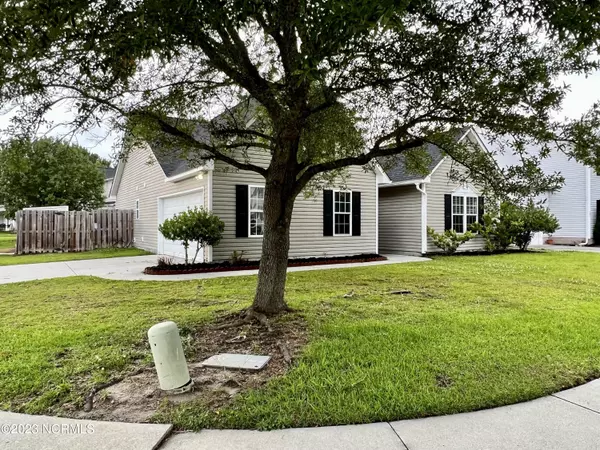$265,000
$265,000
For more information regarding the value of a property, please contact us for a free consultation.
104 Providence Drive Jacksonville, NC 28546
4 Beds
2 Baths
1,591 SqFt
Key Details
Sold Price $265,000
Property Type Single Family Home
Sub Type Single Family Residence
Listing Status Sold
Purchase Type For Sale
Square Footage 1,591 sqft
Price per Sqft $166
Subdivision Commons@Ashcrof
MLS Listing ID 100387137
Sold Date 08/10/23
Style Wood Frame
Bedrooms 4
Full Baths 2
HOA Fees $225
HOA Y/N Yes
Originating Board North Carolina Regional MLS
Year Built 2002
Annual Tax Amount $2,409
Lot Size 7,492 Sqft
Acres 0.17
Lot Dimensions irregular
Property Description
Location, Location! Welcome to The Common's, a great community for an active lifestyle. 104 Providence is a four bedroom, 2 bath home located on a corner lot. The foyer leads to an open living room with vaulted ceilings, laminate flooring, and gas fireplace. The kitchen offers great cabinet space, granite countertops, and stainless appliances. The sliding door in the dining room opens to a large fenced-in backyard.
A split bedroom floorpan allows for a private master suite with walk-un closet, and en-suite bath with soaking tub. Guest rooms are spacious with great closet space as well. The fourth bedroom is above the garage.
The Common's offer neighborhood schools, sidewalks, park, tennis courts, and city of Jacksonville Community Center. Located minutes to shopping, coffee shops, bases and beaches 104 Providence is the perfect place to call home.
Location
State NC
County Onslow
Community Commons@Ashcrof
Zoning RSF-7
Direction Western Blvd to Common's Drive,, Right onto Ashcroft, Right on to Providence, Home on the right.
Rooms
Basement None
Primary Bedroom Level Primary Living Area
Interior
Interior Features Master Downstairs
Heating Electric, Heat Pump
Cooling Central Air
Exterior
Garage On Site, Paved
Garage Spaces 2.0
Waterfront No
Roof Type Shingle
Porch Open
Parking Type On Site, Paved
Building
Story 1
Foundation Slab
Sewer Municipal Sewer
Water Municipal Water
New Construction No
Others
Tax ID 345k-51
Acceptable Financing Cash, Conventional, FHA, VA Loan
Listing Terms Cash, Conventional, FHA, VA Loan
Special Listing Condition None
Read Less
Want to know what your home might be worth? Contact us for a FREE valuation!

Our team is ready to help you sell your home for the highest possible price ASAP







