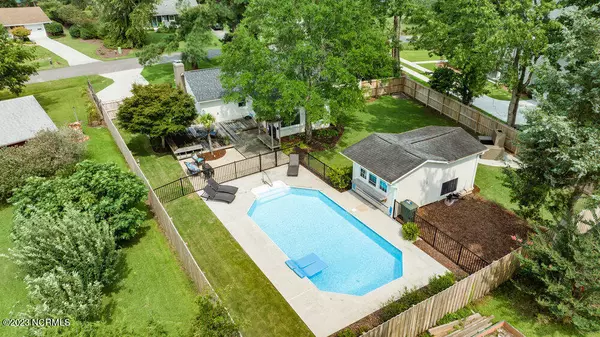$497,000
$475,000
4.6%For more information regarding the value of a property, please contact us for a free consultation.
227 Long John Silver Drive Wilmington, NC 28411
3 Beds
2 Baths
1,620 SqFt
Key Details
Sold Price $497,000
Property Type Single Family Home
Sub Type Single Family Residence
Listing Status Sold
Purchase Type For Sale
Square Footage 1,620 sqft
Price per Sqft $306
Subdivision Treasure Cove
MLS Listing ID 100395559
Sold Date 08/15/23
Style Wood Frame
Bedrooms 3
Full Baths 2
HOA Y/N No
Originating Board North Carolina Regional MLS
Year Built 1982
Lot Size 0.298 Acres
Acres 0.3
Lot Dimensions 108x144x75x149
Property Description
Charming and tastefully updated ranch style home with an open floor plan including three sizable bedrooms and two full baths. The living space features a wood-burning fireplace with built-in bookcases and connects to the kitchen and dining area plus a tiled sunroom with large windows and an extended, beadboard ceiling. The backyard is fully fenced and includes a pool with a new pump and its own aluminum fencing, a spacious deck, an outdoor fireplace, and a large, wired shed. The yard has a new irrigation system and is beautifully landscaped with easy maintenance plants. Additional features include engineered hardwood flooring throughout the home, ceiling fans, stainless steel appliances, and a full-sized laundry room. Ogden Elementary is less than two miles away and the Pages Creek Park Preserve with kayak launch is nearby as well. Located off Middle Sound Loop Road, the area offers close proximity to Wrightsville Beach, Mayfaire Town Center, restaurants, shopping and more.
Location
State NC
County New Hanover
Community Treasure Cove
Zoning R-15
Direction Heading north on Market St, turn right onto Middle Sound Loop Rd. At the traffic circle, continue straight to stay on Middle Sound Loop Rd. Turn left onto Northhills Dr. Turn left onto Friday Dr. Turn right at the 1st cross street onto Long John Silver, property will be on the right.
Location Details Mainland
Rooms
Other Rooms Shed(s)
Primary Bedroom Level Primary Living Area
Interior
Interior Features Master Downstairs, Ceiling Fan(s)
Heating Electric, Heat Pump
Cooling Central Air
Flooring Tile, Wood
Appliance Washer, Stove/Oven - Electric, Refrigerator, Microwave - Built-In, Dryer, Disposal, Dishwasher
Laundry Inside
Exterior
Exterior Feature Irrigation System
Garage Paved
Pool In Ground
Waterfront No
Roof Type Architectural Shingle
Porch Deck
Parking Type Paved
Building
Story 1
Foundation Slab
Sewer Municipal Sewer
Water Municipal Water
Structure Type Irrigation System
New Construction No
Others
Tax ID R04505-005-014-000
Acceptable Financing Cash, Conventional, FHA, VA Loan
Listing Terms Cash, Conventional, FHA, VA Loan
Special Listing Condition None
Read Less
Want to know what your home might be worth? Contact us for a FREE valuation!

Our team is ready to help you sell your home for the highest possible price ASAP







