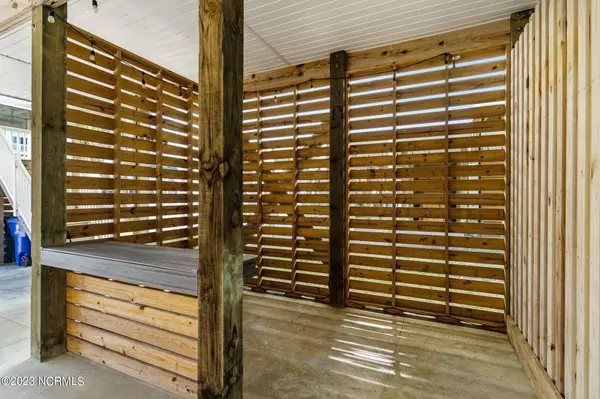$1,000,000
$1,050,000
4.8%For more information regarding the value of a property, please contact us for a free consultation.
2724 W Beach Drive Oak Island, NC 28465
4 Beds
3 Baths
1,856 SqFt
Key Details
Sold Price $1,000,000
Property Type Single Family Home
Sub Type Single Family Residence
Listing Status Sold
Purchase Type For Sale
Square Footage 1,856 sqft
Price per Sqft $538
Subdivision W. Long Beach
MLS Listing ID 100385073
Sold Date 08/17/23
Style Wood Frame
Bedrooms 4
Full Baths 3
HOA Y/N No
Originating Board North Carolina Regional MLS
Year Built 2017
Annual Tax Amount $3,159
Lot Size 7,492 Sqft
Acres 0.17
Lot Dimensions 50x150x50x150
Property Description
Life is Short...Buy the Beach House! Come take a look at this lovely second row home. You can be on the beach in a matter of minutes thanks to the convenient location of the public access. So many great things to list about this four bedroom, three bath piling home. As you walk in the front door you are greeted with a wonderful open concept space that includes the living, dining and kitchen area. The large primary bedroom is down the hall and has an en-suite bathroom with dual vanity, tiled shower, and walk-in closet. There is a second bedroom off that hallway with a private, en-suite bathroom! Two additional bedrooms, just off the living area, share a hall bath. Plenty of parking spaces for you and your guests, with the added bonus of driveway access on both the Beach Dr side and Dolphin Dr side. Fire pit, outdoor shower, storage and even a ''bar'' area in the space under the house. So much to list about this home. Make it yours today!
Location
State NC
County Brunswick
Community W. Long Beach
Zoning R6
Direction Middleton Avenue, right on W Beach Drive. Home is third house on right just past the West End Villas.
Rooms
Basement None
Primary Bedroom Level Primary Living Area
Interior
Interior Features Vaulted Ceiling(s), Ceiling Fan(s), Walk-in Shower
Heating Heat Pump, Electric
Cooling Central Air
Flooring Bamboo, Carpet, Tile
Fireplaces Type None
Fireplace No
Window Features Blinds
Appliance Washer, Stove/Oven - Electric, Refrigerator, Range, Microwave - Built-In, Dryer, Dishwasher
Laundry Hookup - Dryer, Washer Hookup, Inside
Exterior
Exterior Feature Outdoor Shower
Garage Gravel, Concrete
Pool None
Waterfront No
Waterfront Description Second Row
View Ocean
Roof Type Architectural Shingle
Porch Porch
Parking Type Gravel, Concrete
Building
Story 1
Foundation Other
Sewer Municipal Sewer
Water Municipal Water
Structure Type Outdoor Shower
New Construction No
Others
Tax ID 234oc03704
Acceptable Financing Cash, Conventional, FHA, VA Loan
Listing Terms Cash, Conventional, FHA, VA Loan
Special Listing Condition None
Read Less
Want to know what your home might be worth? Contact us for a FREE valuation!

Our team is ready to help you sell your home for the highest possible price ASAP







