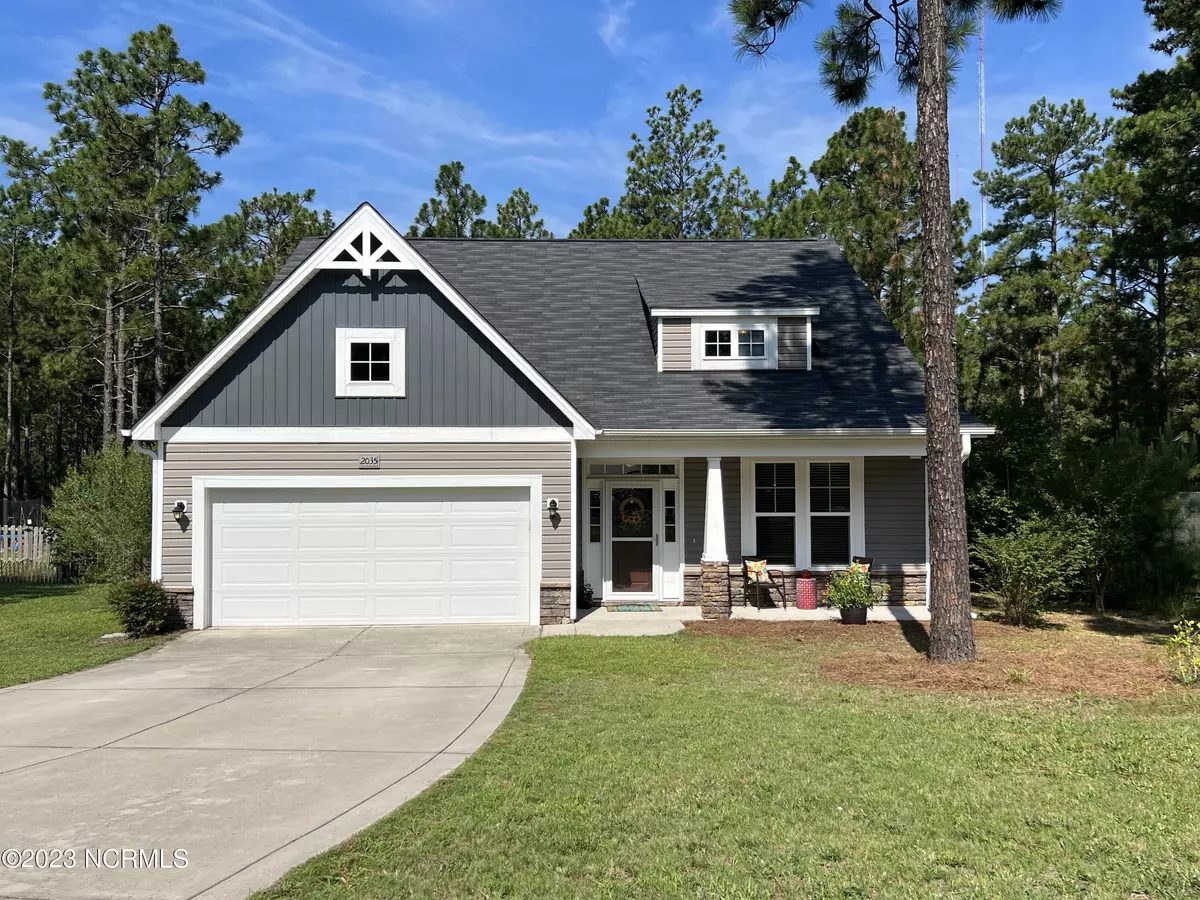$375,000
$370,000
1.4%For more information regarding the value of a property, please contact us for a free consultation.
2035 Malta CT Aberdeen, NC 28315
4 Beds
3 Baths
1,950 SqFt
Key Details
Sold Price $375,000
Property Type Single Family Home
Sub Type Single Family Residence
Listing Status Sold
Purchase Type For Sale
Square Footage 1,950 sqft
Price per Sqft $192
Subdivision Meadow Ridge
MLS Listing ID 100394431
Sold Date 08/17/23
Style Wood Frame
Bedrooms 4
Full Baths 2
Half Baths 1
HOA Y/N No
Originating Board North Carolina Regional MLS
Year Built 2015
Annual Tax Amount $2,370
Lot Size 1,950 Sqft
Acres 0.04
Lot Dimensions 100x267
Property Description
RARE FIND on .69 acre lot, one owner home, in Aberdeen without an HOA! This beauty is situated in a quiet cul-de-sac and features a huge, fenced back yard that backs to trees (common area). Welcomed by a rocking chair front porch, open floor plan with Vaulted ceilings, gorgeous spindle stair case & open loft with lots of light coming in. Spacious dining room and kitchen has island, granite counter tops, backsplash, pantry with pull out shelving, stainless appliances and a Gas Range! Spacious master is downstairs and has a Walk in closet, dual vanities & large tiled shower with seat. Upstairs you'll find three more bedrooms plus a loft bonus area overlooking the living room, another dual vanity bathroom and walk-in attic space over the garage for storage or additional future square footage. Relax year around on the enclosed porch with an extended covered patio area. Swing set and trampoline can stay. Washer & Dryer included as a bonus. T
Location
State NC
County Moore
Community Meadow Ridge
Zoning r-20
Direction From US Hwy 1 take Hwy 5 (w south st), left on whitney, right onto Malta Ct.
Location Details Mainland
Rooms
Basement None
Primary Bedroom Level Primary Living Area
Interior
Interior Features Solid Surface, Kitchen Island, Master Downstairs, 9Ft+ Ceilings, Tray Ceiling(s), Vaulted Ceiling(s), Ceiling Fan(s), Pantry, Walk-in Shower, Walk-In Closet(s)
Heating Heat Pump, Electric, Propane
Flooring Carpet, Laminate, Tile, Vinyl
Fireplaces Type Gas Log
Fireplace Yes
Window Features Thermal Windows,Blinds
Appliance Washer, Stove/Oven - Gas, Refrigerator, Microwave - Built-In, Dryer, Dishwasher, Cooktop - Gas
Laundry Inside
Exterior
Garage Concrete
Garage Spaces 2.0
Utilities Available Water Connected
Waterfront No
Roof Type Architectural Shingle
Porch Covered, Enclosed, Screened
Parking Type Concrete
Building
Lot Description Cul-de-Sac Lot
Story 2
Entry Level One and One Half
Foundation Slab
Sewer Septic On Site
New Construction No
Others
Tax ID 20140452
Acceptable Financing Cash, Conventional, FHA, VA Loan
Listing Terms Cash, Conventional, FHA, VA Loan
Special Listing Condition None
Read Less
Want to know what your home might be worth? Contact us for a FREE valuation!

Our team is ready to help you sell your home for the highest possible price ASAP







