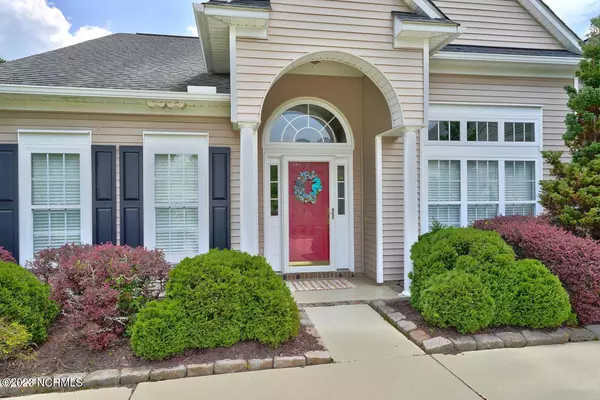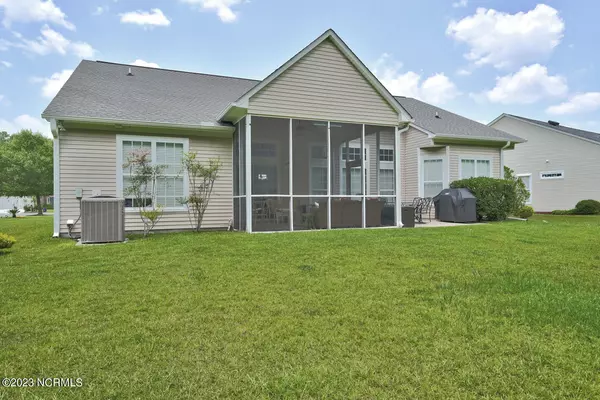$450,000
$450,000
For more information regarding the value of a property, please contact us for a free consultation.
7366 Balmore Drive SW Sunset Beach, NC 28468
4 Beds
4 Baths
2,301 SqFt
Key Details
Sold Price $450,000
Property Type Single Family Home
Sub Type Single Family Residence
Listing Status Sold
Purchase Type For Sale
Square Footage 2,301 sqft
Price per Sqft $195
Subdivision Sandpiper Bay
MLS Listing ID 100392367
Sold Date 08/17/23
Style Wood Frame
Bedrooms 4
Full Baths 3
Half Baths 1
HOA Fees $840
HOA Y/N Yes
Originating Board North Carolina Regional MLS
Year Built 2005
Lot Size 0.290 Acres
Acres 0.29
Lot Dimensions 55 x 149 x 99 x 174
Property Description
Wonderful ''Maplewood'' floor plan located on the cul de sac of Balmore Dr. Open floor plan is an entertainers delight with wood look laminate flooring throughout with the exception of the fourth bedroom, tile in bathrooms and sealer on driveway and screened porch floor. Spacious master suite with walk in closet, split floor plan and 4th bedroom has a private bath. Walk up attic storage makes storing your treasures easy. Large backyard with privacy and water views and close to the Residents Clubhouse with it's beautiful pool, spa, wading pool, tennis and pickleball courts with amazing water and golf course views. This house is being sold completely furnished with exception to clubs and personal items , the round coffee table in living and the vehicle in garage. Golf cart is available with acceptable offer.
Location
State NC
County Brunswick
Community Sandpiper Bay
Zoning MR3
Direction Turn into Sandpiper Bay, turn right at stop sign. turn right on Balmore, follow to cul de sac
Rooms
Primary Bedroom Level Primary Living Area
Interior
Interior Features Mud Room, Solid Surface, Master Downstairs, 9Ft+ Ceilings, Tray Ceiling(s), Ceiling Fan(s), Furnished, Pantry, Walk-in Shower, Walk-In Closet(s)
Heating Electric, Heat Pump
Cooling Central Air
Flooring LVT/LVP, Carpet, Tile
Fireplaces Type None
Fireplace No
Window Features Thermal Windows,Blinds
Appliance Washer, Stove/Oven - Electric, Refrigerator, Microwave - Built-In, Dryer, Dishwasher
Laundry Inside
Exterior
Exterior Feature Irrigation System
Garage Garage Door Opener, On Site, Paved
Garage Spaces 2.0
Utilities Available Community Sewer Available
Waterfront No
Waterfront Description None
View Pond
Roof Type Shingle
Porch Patio, Porch, Screened
Parking Type Garage Door Opener, On Site, Paved
Building
Story 1
Foundation Slab
Sewer Municipal Sewer
Structure Type Irrigation System
New Construction No
Others
Tax ID 227jb020
Acceptable Financing Cash, Conventional
Listing Terms Cash, Conventional
Special Listing Condition None
Read Less
Want to know what your home might be worth? Contact us for a FREE valuation!

Our team is ready to help you sell your home for the highest possible price ASAP







