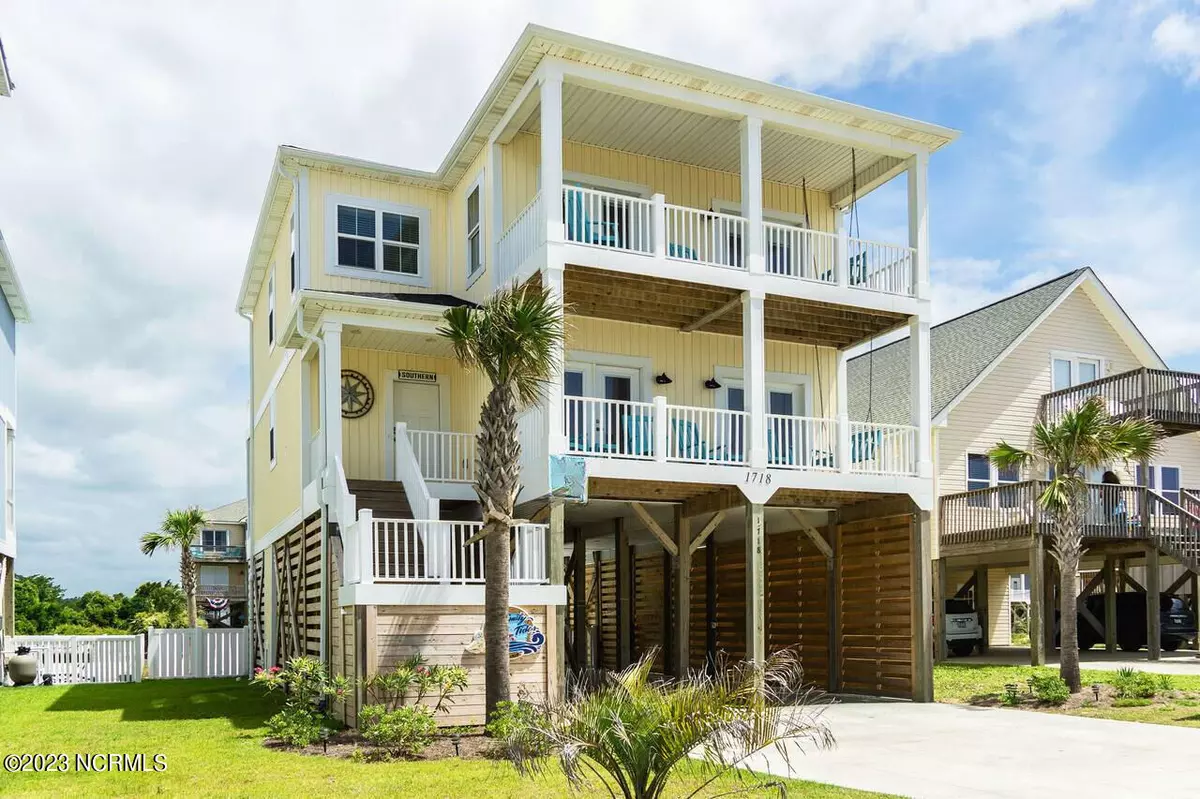$1,500,000
$1,500,000
For more information regarding the value of a property, please contact us for a free consultation.
1718 W Beach Drive Oak Island, NC 28465
6 Beds
4 Baths
2,725 SqFt
Key Details
Sold Price $1,500,000
Property Type Single Family Home
Sub Type Single Family Residence
Listing Status Sold
Purchase Type For Sale
Square Footage 2,725 sqft
Price per Sqft $550
Subdivision Not In Subdivision
MLS Listing ID 100393480
Sold Date 08/18/23
Style Wood Frame
Bedrooms 6
Full Baths 3
Half Baths 1
HOA Y/N No
Originating Board North Carolina Regional MLS
Year Built 2019
Lot Size 7,500 Sqft
Acres 0.17
Lot Dimensions 50 x 150
Property Description
Welcome to Family Tides, the ideal beach home inverted plan with 6 bedrooms, 3.5 baths featuring both coffered & vaulted ceilings & barn style doors. This plan has been thoughtfully designed with elevator for family & friends to ride to the top to gather together for meals and memories. Plenty of water fun with the ocean across the street and your private swimming pool and hot tub. Hardwoods & tile throughout along with vinyl railing make for low maintenance inside and out. Spacious tiled showers and upgraded cabinetry & counters. Spectacular views of ocean and sound side and plenty of porches & open deck for all to enjoy. Excellent rental history of $111,929. last year. Are you ready for BEACH life? The town of Oak Island offers numerous amenities such as golf, tennis, basketball, picnic area, boat launches & public docks & water accesses yet NO hoa fees
Location
State NC
County Brunswick
Community Not In Subdivision
Zoning R7
Direction Middleton to W Beach Drive
Rooms
Other Rooms Shower
Primary Bedroom Level Primary Living Area
Interior
Interior Features Solid Surface, Elevator, 9Ft+ Ceilings, Vaulted Ceiling(s), Ceiling Fan(s), Furnished, Reverse Floor Plan, Walk-in Shower, Walk-In Closet(s)
Heating Electric, Heat Pump
Cooling Central Air
Flooring Tile, Wood
Fireplaces Type None
Fireplace No
Window Features Thermal Windows,DP50 Windows,Blinds
Appliance Washer, Stove/Oven - Electric, Refrigerator, Microwave - Built-In, Dryer, Dishwasher
Exterior
Exterior Feature Shutters - Board/Hurricane, Outdoor Shower, Irrigation System
Garage On Site, Paved
Pool In Ground
Waterfront No
Waterfront Description Second Row
View Ocean, Water
Roof Type Metal
Porch Deck, Porch
Parking Type On Site, Paved
Building
Story 2
Foundation Other
Sewer Municipal Sewer
Water Municipal Water
Structure Type Shutters - Board/Hurricane,Outdoor Shower,Irrigation System
New Construction No
Others
Tax ID 234nd01301
Acceptable Financing Cash, Conventional, FHA, VA Loan
Listing Terms Cash, Conventional, FHA, VA Loan
Special Listing Condition None
Read Less
Want to know what your home might be worth? Contact us for a FREE valuation!

Our team is ready to help you sell your home for the highest possible price ASAP







