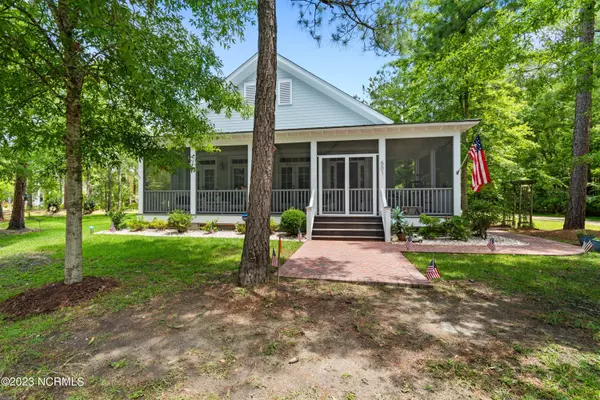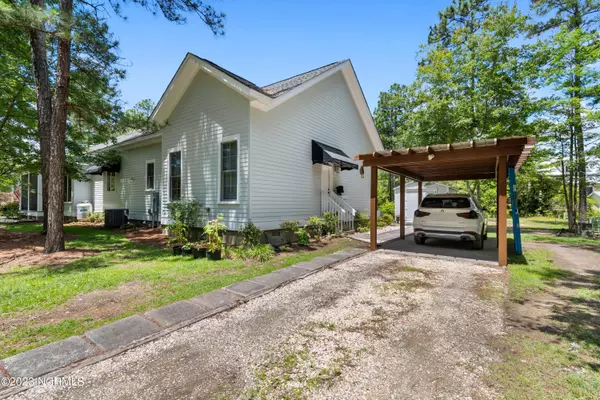$409,900
$409,900
For more information regarding the value of a property, please contact us for a free consultation.
501 Sanguine Street Shallotte, NC 28470
2 Beds
2 Baths
1,919 SqFt
Key Details
Sold Price $409,900
Property Type Single Family Home
Sub Type Single Family Residence
Listing Status Sold
Purchase Type For Sale
Square Footage 1,919 sqft
Price per Sqft $213
Subdivision The Village Of Woodsong
MLS Listing ID 100387112
Sold Date 08/18/23
Style Wood Frame
Bedrooms 2
Full Baths 2
HOA Fees $780
HOA Y/N Yes
Originating Board North Carolina Regional MLS
Year Built 2006
Lot Size 0.255 Acres
Acres 0.25
Lot Dimensions 203X123X93X89
Property Description
A home with a 2.75% interest rate on a VA Assumable mortgage makes this an amazing find in the charming community of The Village of Woodsong! Convenient to the newly bustling shopping district of Shallotte this adorable cottage styled home has an edgy feel not often found in traditional Coastal homes. Deceptively large, with over 1900 sq. ft. of heated space, hardwood floors throughout the home, and a freshly painted exterior. A bright and cheery kitchen with new Cambria quartz countertops, lending itself to a energy charged environment for entertaining. Uniquely designed Great Room footprint that incorporates multiple doors leading to the delightful oversized screened porch. An amazing outdoor living area with lovely paving stones and a charming fire pit for cool coastal evenings and warm unforgettable gatherings. Lovely lawn areas on the double lot, adding to a very private feel and natural landscaped environment., plus a large garden shed and one car carport. A roomy Master Suite with oversized closet and terrific guest bedroom, plus a third bonus room is ideal for a private office or craft room. A beautiful well crafted home in a charming community with pool, clubhouse and low HOA fees. A great place to call home!
Location
State NC
County Brunswick
Community The Village Of Woodsong
Zoning 197MD002
Direction Village Road to Pender. Right on Walton Street to Sanguine. #501 on left. Sign on
Rooms
Other Rooms Shed(s), Storage
Basement Crawl Space
Primary Bedroom Level Primary Living Area
Interior
Interior Features Kitchen Island, Master Downstairs, 9Ft+ Ceilings
Heating Heat Pump, Electric
Flooring Wood
Fireplaces Type None
Fireplace No
Window Features Blinds
Appliance Refrigerator, Range, Downdraft, Dishwasher, Cooktop - Gas
Laundry Laundry Closet
Exterior
Garage Off Street, Unpaved
Waterfront No
Roof Type Shingle
Porch Patio
Parking Type Off Street, Unpaved
Building
Lot Description Level, Corner Lot
Story 1
Sewer Municipal Sewer
Water Municipal Water
New Construction No
Others
Tax ID 197md002
Acceptable Financing Cash, Conventional, FHA, VA Loan
Listing Terms Cash, Conventional, FHA, VA Loan
Special Listing Condition None
Read Less
Want to know what your home might be worth? Contact us for a FREE valuation!

Our team is ready to help you sell your home for the highest possible price ASAP







