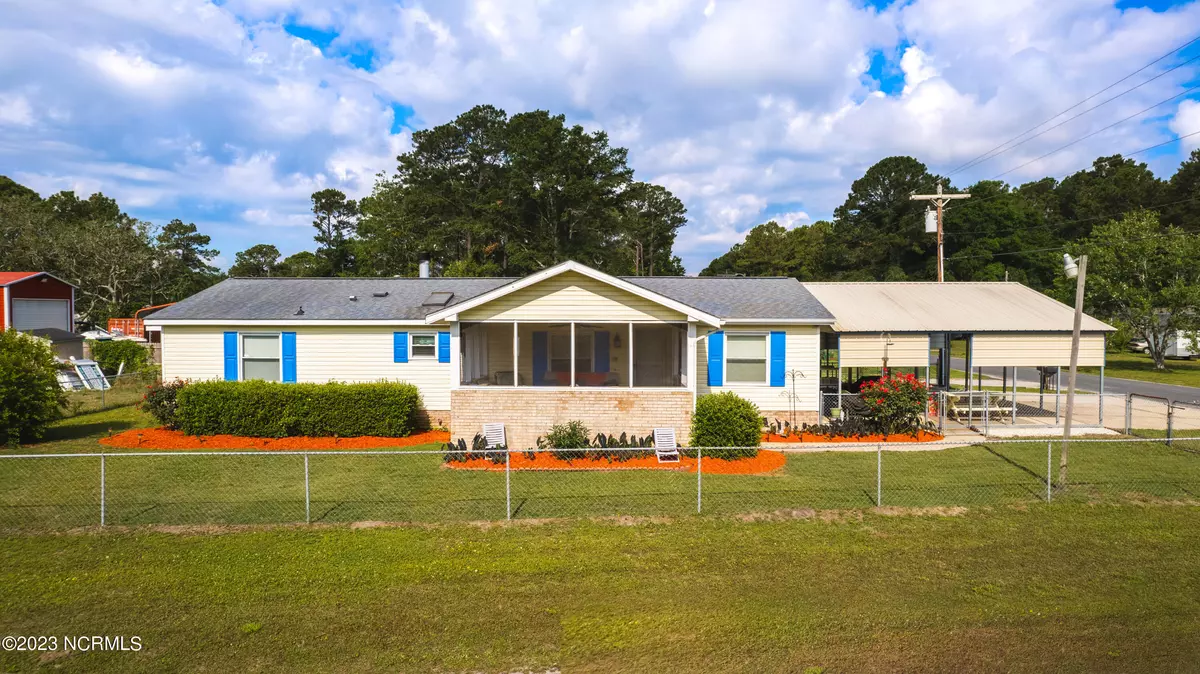$218,000
$220,000
0.9%For more information regarding the value of a property, please contact us for a free consultation.
7097 Dale Avenue SW Ocean Isle Beach, NC 28469
3 Beds
2 Baths
1,568 SqFt
Key Details
Sold Price $218,000
Property Type Manufactured Home
Sub Type Manufactured Home
Listing Status Sold
Purchase Type For Sale
Square Footage 1,568 sqft
Price per Sqft $139
Subdivision Seaside Heights
MLS Listing ID 100387212
Sold Date 08/21/23
Style Steel Frame
Bedrooms 3
Full Baths 2
HOA Y/N No
Originating Board North Carolina Regional MLS
Year Built 1993
Lot Size 6,534 Sqft
Acres 0.15
Lot Dimensions 54x102x74x103
Property Description
Spacious 3 bedroom, 2 bath home on a corner lot. Home has a fenced in front and back yard with a huge carport with plenty of space to park your boat and several cars. Enter into a foyer that leads to a large dining area. Just off the dining room is a kitchen with white cabinets, stainless steel refrigerator, pantry, gas stove, plenty of counter space and a breakfast nook. Off the kitchen is a light and airy living room with plenty of seating space and a wood burning fireplace to add to the ambiance. On one end of the home is the large primary bedroom with extra bonus area attached. This could be used for a lounge area to relax and/or work at your desk. The en-suite bath has a sink and separate tub and shower. The other two bedrooms are located on the other end affording privacy to all. The backyard has a concrete slab patio area and two story shed. Mostly sheetrock walls. Brick underpinning. Located between Ocean Isle Beach and Sunset Beach, you are very close to either beach; plenty of shopping, restaurants, grocery stores and novelty shops. Make this your very own beach house living.
Location
State NC
County Brunswick
Community Seaside Heights
Zoning Residential
Direction Take Business 179 toward Ocean Isle Beach from Sunset Beach. Turn left on Lewis Drive. House on corner of Dale and Lewis.
Rooms
Basement Crawl Space
Interior
Interior Features Foyer, Master Downstairs, Pantry, Walk-in Shower
Heating Electric, Heat Pump
Cooling Central Air
Flooring Laminate, Vinyl
Window Features Blinds
Appliance Washer, Stove/Oven - Gas, Refrigerator, Dryer, Dishwasher
Laundry Inside
Exterior
Exterior Feature Outdoor Shower
Garage Paved
Carport Spaces 3
Waterfront No
Roof Type Shingle
Porch Patio, Porch, Screened
Parking Type Paved
Building
Lot Description Front Yard, Corner Lot
Story 1
Sewer Septic On Site
Water Municipal Water
Structure Type Outdoor Shower
New Construction No
Others
Tax ID 2423a158
Acceptable Financing Cash, Conventional, FHA, USDA Loan, VA Loan
Listing Terms Cash, Conventional, FHA, USDA Loan, VA Loan
Special Listing Condition None
Read Less
Want to know what your home might be worth? Contact us for a FREE valuation!

Our team is ready to help you sell your home for the highest possible price ASAP







