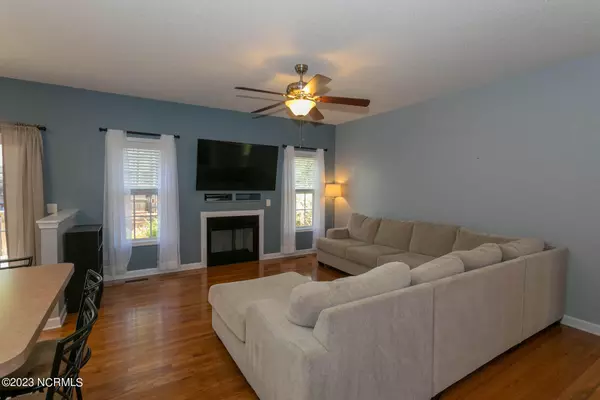$380,000
$380,000
For more information regarding the value of a property, please contact us for a free consultation.
1 Van Buren LN Pinehurst, NC 28374
4 Beds
2 Baths
1,848 SqFt
Key Details
Sold Price $380,000
Property Type Single Family Home
Sub Type Single Family Residence
Listing Status Sold
Purchase Type For Sale
Square Footage 1,848 sqft
Price per Sqft $205
Subdivision Village Acres
MLS Listing ID 100391913
Sold Date 08/21/23
Style Wood Frame
Bedrooms 4
Full Baths 2
HOA Y/N No
Originating Board North Carolina Regional MLS
Year Built 2006
Annual Tax Amount $1,867
Lot Size 10,019 Sqft
Acres 0.23
Lot Dimensions 75x132x55x43x110
Property Description
Great brick home on a quiet cul-de-sac in Village Acres offers an open, bright floorplan with hardwoods and 9-foot ceilings throughout the main level. A spacious living room with fireplace opens to large kitchen with white wood cabinetry and stainless steel appliances, and breakfast nook by sliding glass doors that open to a back deck. A secluded primary bedroom with en-suite bath in this split-plan home has his and her closets, double sink vanity, and jetted tub. An upstairs bonus room is currently a bedroom, but can be used as an office, or an exercise room, the possibilities are endless. A fully fenced backyard offers privacy and lots of room to play! The Village of Pinehurst Greenway Trail that connects to area parks is close by. This popular Pinehurst neighborhood is convenient to local shopping and dining, golfing, and FirstHealth hospital and medical facilities.
Location
State NC
County Moore
Community Village Acres
Zoning R10
Direction From 15-501 N. turn left onto Forest Drive, right onto Barkley Lane then left on Van Buren Lane - house is on the right.
Location Details Mainland
Rooms
Basement Crawl Space
Primary Bedroom Level Primary Living Area
Interior
Interior Features Foyer, Solid Surface, Whirlpool, Master Downstairs, 9Ft+ Ceilings, Ceiling Fan(s), Pantry, Walk-in Shower, Walk-In Closet(s)
Heating Fireplace(s), Electric, Heat Pump
Cooling Central Air
Flooring Carpet, Tile, Wood
Appliance Stove/Oven - Electric, Refrigerator, Microwave - Built-In, Disposal, Dishwasher
Laundry Hookup - Dryer, Washer Hookup, Inside
Exterior
Garage Concrete, Garage Door Opener
Garage Spaces 2.0
Waterfront No
Roof Type Composition
Porch Open, Covered, Deck, Porch
Parking Type Concrete, Garage Door Opener
Building
Lot Description Cul-de-Sac Lot
Story 2
Entry Level One and One Half
Sewer Municipal Sewer
Water Municipal Water
New Construction No
Others
Tax ID 00015121
Acceptable Financing Cash, Conventional, VA Loan
Listing Terms Cash, Conventional, VA Loan
Special Listing Condition None
Read Less
Want to know what your home might be worth? Contact us for a FREE valuation!

Our team is ready to help you sell your home for the highest possible price ASAP







