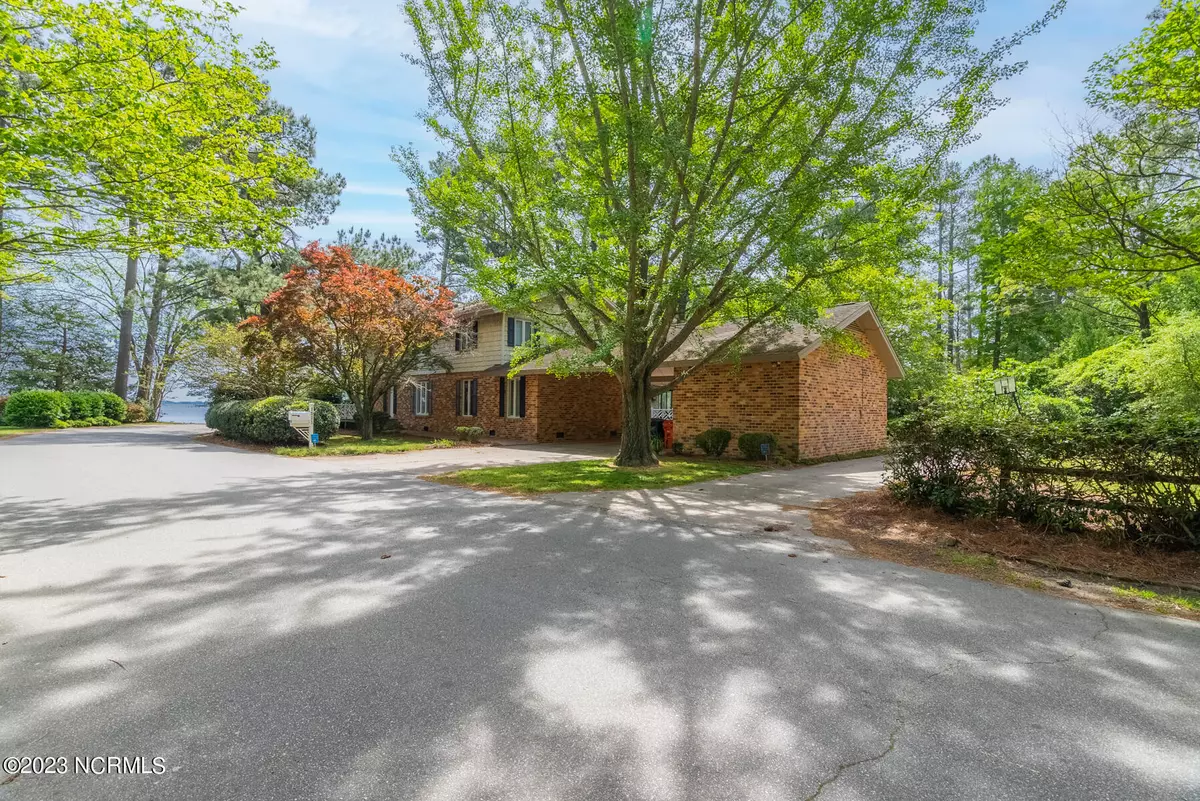$625,000
$625,000
For more information regarding the value of a property, please contact us for a free consultation.
1511 Rivershore Road Elizabeth City, NC 27909
4 Beds
4 Baths
3,487 SqFt
Key Details
Sold Price $625,000
Property Type Single Family Home
Sub Type Single Family Residence
Listing Status Sold
Purchase Type For Sale
Square Footage 3,487 sqft
Price per Sqft $179
MLS Listing ID 100381115
Sold Date 08/22/23
Style Wood Frame
Bedrooms 4
Full Baths 3
Half Baths 1
HOA Y/N No
Originating Board North Carolina Regional MLS
Year Built 1965
Annual Tax Amount $6,555
Lot Size 0.530 Acres
Acres 0.53
Lot Dimensions 89X174X109X181 & 95X46X85X85
Property Description
Elegantly appointed Rivershore Road home. Exceptional craftsmanship from a bygone era. Features foyer, greatroom w/fp, large kitchen with eat-in area, bar, large formal dining, downstairs primary bedroom and upstairs primary bedroom overlooking the river. There are 2 other bedrooms making a total of 4 and 3.5 baths. Sunroom and wrap around deck will entice lazy afternoons gazing at the river. Carport and one car garage with circular drive. Handmade bricks on the exterior. There is so much to see!
Location
State NC
County Pasquotank
Zoning R-10
Direction From Elizabeth City downtown, take Riverside Ave , right on Raleigh (bridge is out on Rivershore so you will have to take a left on Fairfax, right on Williams, left on N. Williams, verve left onto Rivershore Road, on the corner.
Rooms
Basement Crawl Space, None
Primary Bedroom Level Primary Living Area
Interior
Interior Features Foyer, Bookcases, Master Downstairs, 9Ft+ Ceilings, Vaulted Ceiling(s), Ceiling Fan(s), Pantry, Skylights, Walk-in Shower, Wet Bar, Eat-in Kitchen
Heating Heat Pump, Electric, Geothermal, Zoned
Cooling See Remarks, Zoned
Flooring Carpet, Cork, Parquet, Tile, Wood
Window Features Thermal Windows,Blinds
Appliance Stove/Oven - Gas, Microwave - Built-In, Ice Maker, Humidifier/Dehumidifier, Downdraft, Dishwasher, Bar Refrigerator
Laundry Hookup - Dryer, Washer Hookup, Inside
Exterior
Garage Concrete, Circular Driveway, Paved
Garage Spaces 2.0
Carport Spaces 2
Pool None
Waterfront Yes
Waterfront Description Bulkhead
View River
Roof Type Architectural Shingle
Accessibility None
Porch Open, Deck, Enclosed
Parking Type Concrete, Circular Driveway, Paved
Building
Lot Description Level, Corner Lot
Story 2
Foundation Brick/Mortar
Sewer Municipal Sewer
Water Municipal Water
New Construction No
Others
Tax ID 892310450284
Acceptable Financing Cash, Conventional, FHA, VA Loan
Listing Terms Cash, Conventional, FHA, VA Loan
Special Listing Condition None
Read Less
Want to know what your home might be worth? Contact us for a FREE valuation!

Our team is ready to help you sell your home for the highest possible price ASAP







