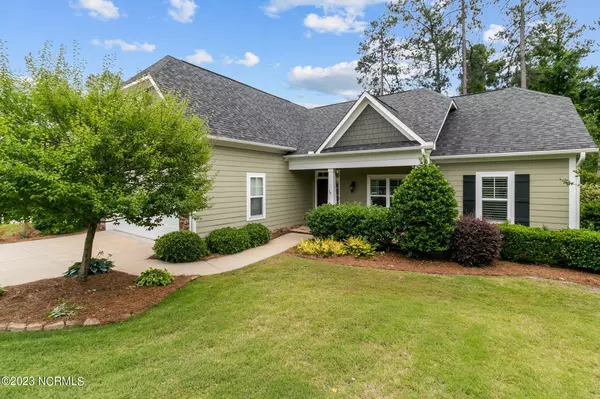$460,000
$472,000
2.5%For more information regarding the value of a property, please contact us for a free consultation.
204 Sundew Court Southern Pines, NC 28387
3 Beds
3 Baths
2,270 SqFt
Key Details
Sold Price $460,000
Property Type Single Family Home
Sub Type Single Family Residence
Listing Status Sold
Purchase Type For Sale
Square Footage 2,270 sqft
Price per Sqft $202
Subdivision Arboretum
MLS Listing ID 100384837
Sold Date 08/24/23
Style Wood Frame
Bedrooms 3
Full Baths 2
Half Baths 1
HOA Fees $2,520
HOA Y/N Yes
Originating Board North Carolina Regional MLS
Year Built 2014
Annual Tax Amount $2,637
Lot Size 9,148 Sqft
Acres 0.21
Lot Dimensions 43x31x105x87x125
Property Description
Wonderful 3 bedroom, 2.5 bath home with upstairs bonus room on a corner lot in the highly desired Arboretum neighborhood. Features include a split bedroom floorplan with a private primary suite and bathroom with dual sinks, spacious shower, separate water closet and large walk-in closet. There are 2 additional bedrooms with a shared bathroom. Home boasts gorgeous hardwood floors, 9' ceilings, an open concept living/dining area with gas fireplace, a well-appointed kitchen with a unique copper sink and abundant storage. A 2-car garage provides additional storage while a private backyard with a lovely deck is perfect for outdoor entertaining. The home is within walking distance of the community pool and playground for further enjoyment. Located just minutes from Southern Pines and Pinehurst.
Location
State NC
County Moore
Community Arboretum
Zoning RS-2
Direction Midland Road to Knoll Rd, L onto Arboretum Drive, at stop sign R onto Bracken Fern Lane, at stop sign L onto Sundew Court. House will be on R at 204 Sundew Court.
Rooms
Basement None
Primary Bedroom Level Primary Living Area
Interior
Interior Features Master Downstairs, 9Ft+ Ceilings, Ceiling Fan(s), Pantry, Walk-In Closet(s)
Heating Heat Pump, Electric, Natural Gas
Cooling Central Air
Flooring Carpet, Tile, Wood
Fireplaces Type Gas Log
Fireplace Yes
Window Features Blinds
Appliance Stove/Oven - Gas, Refrigerator, Microwave - Built-In, Dishwasher, Cooktop - Gas, Bar Refrigerator
Laundry Hookup - Dryer, Washer Hookup, Inside
Exterior
Exterior Feature Irrigation System
Garage Concrete, Garage Door Opener, Lighted, Paved
Garage Spaces 2.0
Pool None
Utilities Available Natural Gas Connected
Waterfront No
Waterfront Description None
Roof Type Composition
Porch Open, Deck
Parking Type Concrete, Garage Door Opener, Lighted, Paved
Building
Lot Description Corner Lot
Story 1
Foundation Slab
Sewer Municipal Sewer
Water Municipal Water
Structure Type Irrigation System
New Construction No
Others
Tax ID 20071107
Acceptable Financing Cash, Conventional, FHA, VA Loan
Listing Terms Cash, Conventional, FHA, VA Loan
Special Listing Condition None
Read Less
Want to know what your home might be worth? Contact us for a FREE valuation!

Our team is ready to help you sell your home for the highest possible price ASAP







