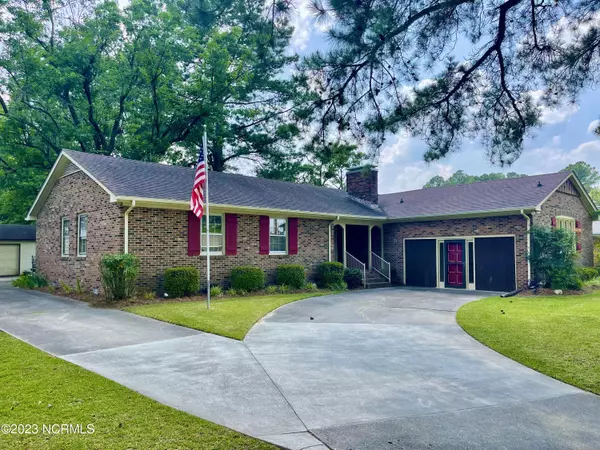$182,000
$225,000
19.1%For more information regarding the value of a property, please contact us for a free consultation.
912 Rosanne Drive Kinston, NC 28504
3 Beds
3 Baths
1,788 SqFt
Key Details
Sold Price $182,000
Property Type Single Family Home
Sub Type Single Family Residence
Listing Status Sold
Purchase Type For Sale
Square Footage 1,788 sqft
Price per Sqft $101
Subdivision Not In Subdivision
MLS Listing ID 100393336
Sold Date 08/25/23
Style Wood Frame
Bedrooms 3
Full Baths 2
Half Baths 1
HOA Y/N No
Originating Board North Carolina Regional MLS
Year Built 1970
Lot Size 0.380 Acres
Acres 0.38
Lot Dimensions 103 x 143 x 106 x 177
Property Description
Brick, well maintained, one level home with 3 bedrooms and 2 1/2 baths is located close to shopping, hospital and grocery stores. Move in ready! Large den with built in shelves, brick fireplace, gas logs and grill for cooking indoors. Home has updated kitchen appliances, formal living room and dining room, newer HVAC and ductwork, fenced back yard, wired detached workshop/1 car garage. The inclosed attached garage with a half bath has so many possibilities, including family room, playroom, man/she cave, workout room, in-law suite, or could be converted back to a garage.
Location
State NC
County Lenoir
Community Not In Subdivision
Zoning RA8
Direction Traveling north on Heritage Street, turn left on Rosanne Dr. House in down on the left.
Rooms
Other Rooms Workshop
Basement Crawl Space, None
Primary Bedroom Level Primary Living Area
Interior
Interior Features Workshop, Walk-In Closet(s)
Heating Electric, Heat Pump, Propane, Radiant
Cooling Central Air, Wall/Window Unit(s)
Flooring Carpet, Tile, Vinyl
Fireplaces Type Gas Log
Fireplace Yes
Window Features Blinds
Appliance Wall Oven, Vent Hood, Refrigerator, Dryer, Dishwasher, Cooktop - Electric
Laundry Laundry Closet
Exterior
Garage Concrete
Garage Spaces 1.0
Utilities Available Community Water
Waterfront No
Waterfront Description None
Roof Type Shingle
Porch Open, Covered, Porch
Parking Type Concrete
Building
Story 1
Sewer Community Sewer
New Construction No
Others
Tax ID 451616931557
Acceptable Financing Cash, Conventional, FHA, USDA Loan, VA Loan
Listing Terms Cash, Conventional, FHA, USDA Loan, VA Loan
Special Listing Condition None
Read Less
Want to know what your home might be worth? Contact us for a FREE valuation!

Our team is ready to help you sell your home for the highest possible price ASAP







