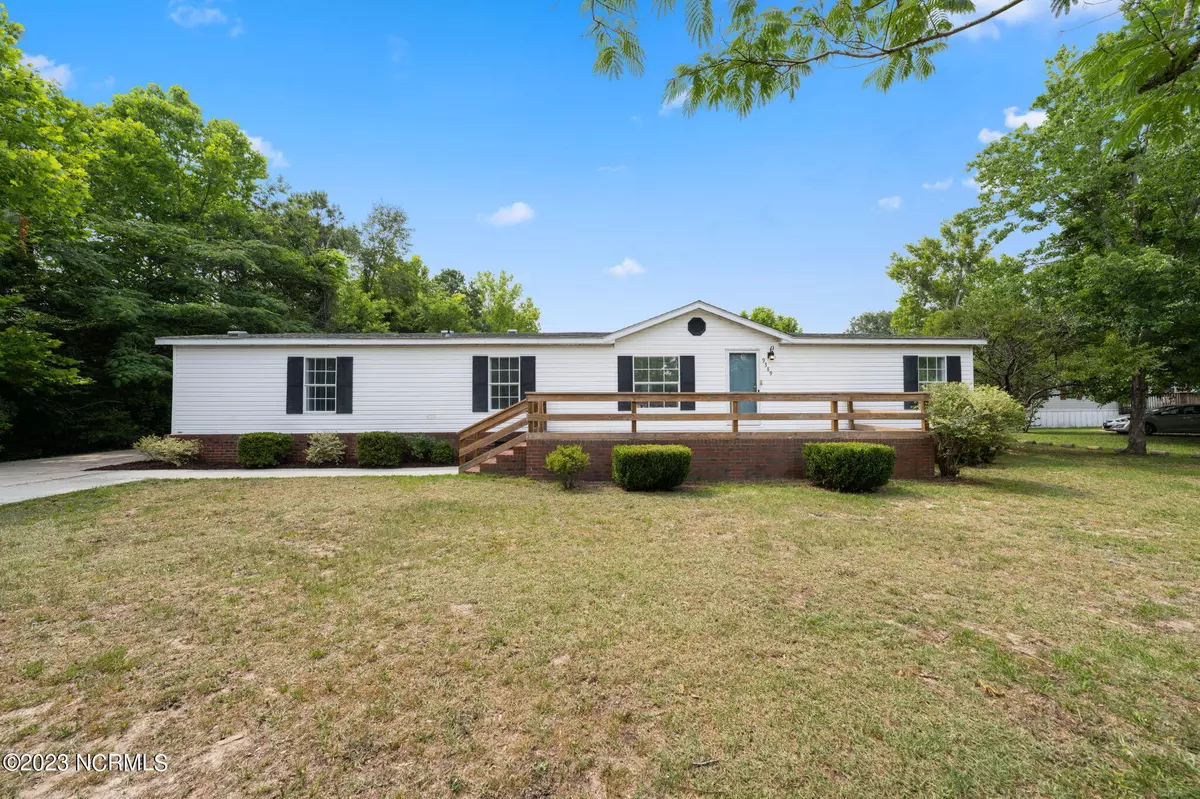$252,000
$259,500
2.9%For more information regarding the value of a property, please contact us for a free consultation.
9389 Buckwood Court NE Leland, NC 28451
3 Beds
2 Baths
1,762 SqFt
Key Details
Sold Price $252,000
Property Type Manufactured Home
Sub Type Manufactured Home
Listing Status Sold
Purchase Type For Sale
Square Footage 1,762 sqft
Price per Sqft $143
Subdivision Merrywoods
MLS Listing ID 100391122
Sold Date 08/29/23
Style Wood Frame
Bedrooms 3
Full Baths 2
HOA Y/N No
Originating Board North Carolina Regional MLS
Year Built 1997
Annual Tax Amount $588
Lot Size 0.485 Acres
Acres 0.48
Lot Dimensions 115' x 151' x 18' x 128' x 170'
Property Description
This meticulously maintained 3 bedroom, 2 bathroom home is move-in ready! With a recent renovation in 2018, smart home technology (NEST thermostat), and the negotiable partially furnished offering, you'll be able to make this space home sweet home in no time.
No unfinished projects here!
There is plenty of space to spread out, inside and out. The oversized primary bedroom currently houses a king-sized bed and a large walk-in closet. The rest of the home offers an open floor plan including a roomy kitchen and a flex space that was used as an office space but could also be used as a library, study room, craft space, etc.
Outside you'll find plenty of tree coverage, a storage shed, and recently planted maples (2), white oak, and sycamore trees!
This property is tucked back in the cul-de-sac of a wonderful neighborhood, with 7+ paved parking spaces.
Don't miss your chance to own this gem so come see it today!
Location
State NC
County Brunswick
Community Merrywoods
Zoning CO-RR
Direction Coming from Wilmington, head west on Oleander Drive. Take the exit toward Leland, then turn right onto Mt. Misery Road NE. After 3.4 miles, the neighborhood will be on your left. Once you turn left onto Merrywood Dr NE, make the next left, with another left at the T of Tall Tree Ln and Buckwood Court NE. The home is the second house on the left with the paved driveway.
Rooms
Other Rooms Shed(s)
Basement Crawl Space, None
Primary Bedroom Level Primary Living Area
Interior
Interior Features Vaulted Ceiling(s), Ceiling Fan(s), Walk-in Shower, Walk-In Closet(s)
Heating Electric, Heat Pump
Cooling Central Air
Flooring LVT/LVP
Fireplaces Type None
Fireplace No
Window Features Blinds
Appliance Washer, Stove/Oven - Electric, Refrigerator, Dryer, Dishwasher, Convection Oven
Laundry Inside
Exterior
Garage Off Street, Paved
Pool None
Waterfront No
Roof Type Architectural Shingle
Porch Deck, Porch
Parking Type Off Street, Paved
Building
Lot Description See Remarks, Cul-de-Sac Lot
Story 1
Foundation Permanent
Sewer Septic On Site
Water Municipal Water
New Construction No
Others
Tax ID 0160002830
Acceptable Financing Cash, Conventional, FHA, Assumable, USDA Loan, VA Loan
Listing Terms Cash, Conventional, FHA, Assumable, USDA Loan, VA Loan
Special Listing Condition None
Read Less
Want to know what your home might be worth? Contact us for a FREE valuation!

Our team is ready to help you sell your home for the highest possible price ASAP







