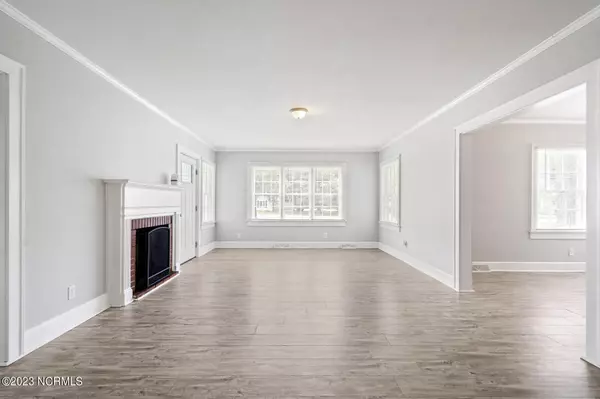$208,000
$215,000
3.3%For more information regarding the value of a property, please contact us for a free consultation.
1306 N Respess Street Washington, NC 27889
3 Beds
2 Baths
1,766 SqFt
Key Details
Sold Price $208,000
Property Type Single Family Home
Sub Type Single Family Residence
Listing Status Sold
Purchase Type For Sale
Square Footage 1,766 sqft
Price per Sqft $117
Subdivision Not In Subdivision
MLS Listing ID 100391772
Sold Date 09/05/23
Style Wood Frame
Bedrooms 3
Full Baths 2
HOA Y/N No
Originating Board North Carolina Regional MLS
Year Built 1950
Annual Tax Amount $982
Lot Size 0.260 Acres
Acres 0.26
Lot Dimensions 79' x 149' x 71' x 150'
Property Description
Don't let this great-value slip through your fingers! Renovated one-story home sits on a large corner lot just minutes from shopping, hospital and Downtown Washington. With over 1750 heated sq. ft. and an open floor plan, this home lets you literally live large! From the moment you walk in the front door you're greeted by a light-filled open space, but with well-defined living areas. From the spacious living room with fireplace and formal dining room (with glass door) into the large family room with knotty pine paneling to the renovated kitchen and laundry/mud room, everything is bright and clean. The kitchen has updated appliances, gleaming beveled subway tile and glass backsplash and the separate laundry room has loads of additional storage and a separate door that leads to the fully-fenced side yard (perfect for pets). The main bedroom suite (with full bath and dressing area) is separated from the additional bedrooms and another full bath for more privacy. The home has other recently updated items including the metal roof, water heater, new furnace and new carpet! On the exterior there's also a carport and storage/workshop area for convenient off-street parking.
Location
State NC
County Beaufort
Community Not In Subdivision
Zoning R95
Direction From Downtown Washington, go North on Market St. Turn Left on 12th St. Turn Right on Respess St. Home is on the Left.
Rooms
Other Rooms Storage
Primary Bedroom Level Primary Living Area
Interior
Interior Features Mud Room, Master Downstairs, 9Ft+ Ceilings, Ceiling Fan(s), Walk-in Shower
Heating Heat Pump, Forced Air, Natural Gas
Flooring Carpet, Tile
Window Features Blinds
Appliance Washer, Vent Hood, Refrigerator, Range, Dishwasher
Laundry Hookup - Dryer, Washer Hookup, Inside
Exterior
Exterior Feature None
Garage Detached, Off Street, Paved
Carport Spaces 2
Utilities Available Natural Gas Connected
Waterfront No
Roof Type Metal
Porch Covered, Porch
Parking Type Detached, Off Street, Paved
Building
Lot Description Corner Lot
Story 1
Foundation Brick/Mortar
Sewer Municipal Sewer
Water Municipal Water
Structure Type None
New Construction No
Others
Tax ID 44970
Acceptable Financing Cash, Conventional, FHA, USDA Loan, VA Loan
Listing Terms Cash, Conventional, FHA, USDA Loan, VA Loan
Special Listing Condition None
Read Less
Want to know what your home might be worth? Contact us for a FREE valuation!

Our team is ready to help you sell your home for the highest possible price ASAP







