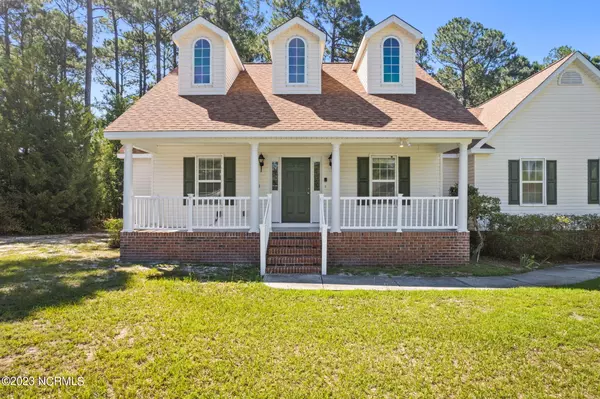$405,000
$399,000
1.5%For more information regarding the value of a property, please contact us for a free consultation.
25 Fairway Drive Shallotte, NC 28470
3 Beds
3 Baths
3,196 SqFt
Key Details
Sold Price $405,000
Property Type Single Family Home
Sub Type Single Family Residence
Listing Status Sold
Purchase Type For Sale
Square Footage 3,196 sqft
Price per Sqft $126
Subdivision Brierwood Estates
MLS Listing ID 100396084
Sold Date 09/11/23
Style Wood Frame
Bedrooms 3
Full Baths 2
Half Baths 1
HOA Y/N No
Originating Board North Carolina Regional MLS
Year Built 1996
Annual Tax Amount $2,300
Lot Size 0.602 Acres
Acres 0.6
Lot Dimensions 185' x 222' x 64' x 200'
Property Description
Don't miss the opportunity to make this ranch with a large front porch your dream home at the coast! This home sits on a .60 acre private lot with a 30' x 23' detached air conditioned & heated garage. This separate building also has a half bathroom and unfinished room upstairs.
The open floor plan features a large kitchen that is open to the living room with cathedral ceilings and a fireplace. There is also a formal dining room, walk-in pantry and three season Carolina room. The attached two car garage features a handicap lift and there is a tankless hot water heater. The lot next door, 27 Fairway Drive, is also on the market. The two properties combined total 1.2 acres and can be purchased together. There is no HOA in Brierwood Estates, you can park your boat or RV at your home. The community also has a private pool that residents are able to join with an annual membership. Brierwood Estates is located just minutes to all of the retail & restaurants in Shallotte and only a 10 minute drive to Ocean Isle Beach.
Location
State NC
County Brunswick
Community Brierwood Estates
Zoning R-15
Direction 179 to Brierwood Estates. Right on Brierwood Road. Left on Fairway Drive. House will be on the right.
Rooms
Other Rooms Workshop
Basement Crawl Space
Primary Bedroom Level Primary Living Area
Interior
Interior Features Workshop, Master Downstairs, 9Ft+ Ceilings, Vaulted Ceiling(s)
Heating Heat Pump, Electric
Cooling Central Air
Flooring Carpet, Vinyl, Wood
Appliance Washer, Refrigerator, Dryer
Laundry Inside
Exterior
Exterior Feature Shutters - Board/Hurricane
Garage Concrete, Off Street
Garage Spaces 4.0
Pool None
Utilities Available Community Water, Water Connected, Sewer Connected
Waterfront No
Roof Type Shingle
Accessibility Exterior Wheelchair Lift
Porch Covered, Deck, Porch
Parking Type Concrete, Off Street
Building
Lot Description See Remarks
Story 1
Sewer Community Sewer
Structure Type Shutters - Board/Hurricane
New Construction No
Others
Tax ID 2141a084
Acceptable Financing Cash, Conventional, FHA, VA Loan
Listing Terms Cash, Conventional, FHA, VA Loan
Special Listing Condition None
Read Less
Want to know what your home might be worth? Contact us for a FREE valuation!

Our team is ready to help you sell your home for the highest possible price ASAP







