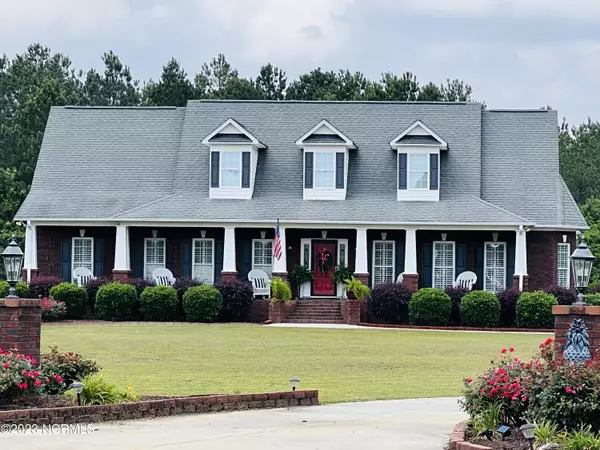$629,500
$629,500
For more information regarding the value of a property, please contact us for a free consultation.
300 Timberwood Lane Clinton, NC 28328
3 Beds
3 Baths
2,520 SqFt
Key Details
Sold Price $629,500
Property Type Single Family Home
Sub Type Single Family Residence
Listing Status Sold
Purchase Type For Sale
Square Footage 2,520 sqft
Price per Sqft $249
Subdivision Timber Lake Estates
MLS Listing ID 100386482
Sold Date 09/01/23
Style Wood Frame
Bedrooms 3
Full Baths 2
Half Baths 1
HOA Fees $400
HOA Y/N Yes
Originating Board North Carolina Regional MLS
Year Built 2008
Annual Tax Amount $3,056
Lot Size 13.040 Acres
Acres 13.04
Lot Dimensions 747.08'x521.30'x830.84'x878.20' per survey
Property Description
What a nature lover's paradise this is, and a magnificent country estate on 13.04+/- acres at private, gated Timberwood Estates which has only 10 homes, each on 10+ acres. Only 2 miles from Clinton city limits and across from Timberlake Golf Club, a semi-private club offering a variety of membership options, golf, pool and tennis. The many features include the following: a Terry Wells designed stocked pond that slopes to 10 feet, a wide nature trail/road through and around the rear forested area (great for walking, 4 wheelers, horses, golf cart rides, deer stand), extensive landscaping to include 75+/- Knockout roses, stella d'oro day lilies, hibiscus, river Birch, cypress trees and much more! The 2,520 +/- SF brick home includes a 245 SF sunroom with a fireplace console that stays and slate floor, a large family room that opens to the dining room-kitchen area, a library, and 3 bedrooms with 2.5 bath. From the carport one enters into the rear foyer that features a stairway to a 611+/- SF unfinished second floor that could be finished to have a 4th and/or 5th bedroom or sitting area and bathroom. Other feathers include the following: 9 foot ceilings, 3/4'' solid hardwood floors, tiled bathrooms, kitchen granite counter tops, backsplash and island top, plantation shutters throughout except sunroom which has roman shades. 2022 all new kit. appliances, washer & dryer, 2022 new heat pump. Owners designed the rear of home with a covered patio and a 1.5 car carport to avoid blocking the view of the pond and the forested area that is home to deer and a variety of wildlife. There is an oversized 827 SF dbl. garage/workshop with a walk-up
unfinished second floor and an attached rear 12'x33' lean-to/porch thats great for cook outs. This could become a mother-in-law quarters. The master suite has a large walk in closet, dbl. vanities, whirlpool and one of two newly remodeled walk-in tiled showers that are handicap accessible. New gas logs never used.Dehu in crawl space
Location
State NC
County Sampson
Community Timber Lake Estates
Zoning Residential
Direction From Clinton, Hwy 403 east approx 1.5 miles. See Timberwood Estates S/D on left. From 1-40, take Hwy 403 exit toward Clinton. Approx. 10 miles. Continue past Timberlake Golf Community on left. Timberwood Estates ahead on right. Gated Community. Agent will need to get the code from listing agent.
Rooms
Other Rooms Covered Area, See Remarks, Workshop
Basement Crawl Space, None
Primary Bedroom Level Primary Living Area
Interior
Interior Features Whirlpool, Workshop, Kitchen Island, 9Ft+ Ceilings, Ceiling Fan(s), Pantry, Walk-in Shower, Walk-In Closet(s)
Heating Other-See Remarks, Heat Pump, Fireplace(s), Electric
Cooling Central Air
Flooring Carpet, Slate, Tile, Wood
Fireplaces Type Gas Log
Fireplace Yes
Window Features Thermal Windows
Appliance Washer, Stove/Oven - Electric, Refrigerator, Microwave - Built-In, Dryer, Disposal, Dishwasher, Convection Oven
Laundry Inside
Exterior
Exterior Feature Gas Logs
Garage Golf Cart Parking, Additional Parking, Concrete, Garage Door Opener, Paved
Garage Spaces 2.0
Carport Spaces 1
Pool None
Utilities Available Community Water Available, See Remarks
Waterfront Yes
Waterfront Description Pond on Lot,Pier
View Pond
Roof Type Architectural Shingle
Accessibility Accessible Full Bath
Porch Open, Covered, Patio, Porch
Parking Type Golf Cart Parking, Additional Parking, Concrete, Garage Door Opener, Paved
Building
Lot Description Cul-de-Sac Lot, Level, See Remarks, Open Lot, Wooded
Story 1
Sewer Septic On Site
Water Well
Structure Type Gas Logs
New Construction No
Others
Tax ID 12012404532
Acceptable Financing Cash, Conventional, VA Loan
Listing Terms Cash, Conventional, VA Loan
Special Listing Condition None
Read Less
Want to know what your home might be worth? Contact us for a FREE valuation!

Our team is ready to help you sell your home for the highest possible price ASAP







