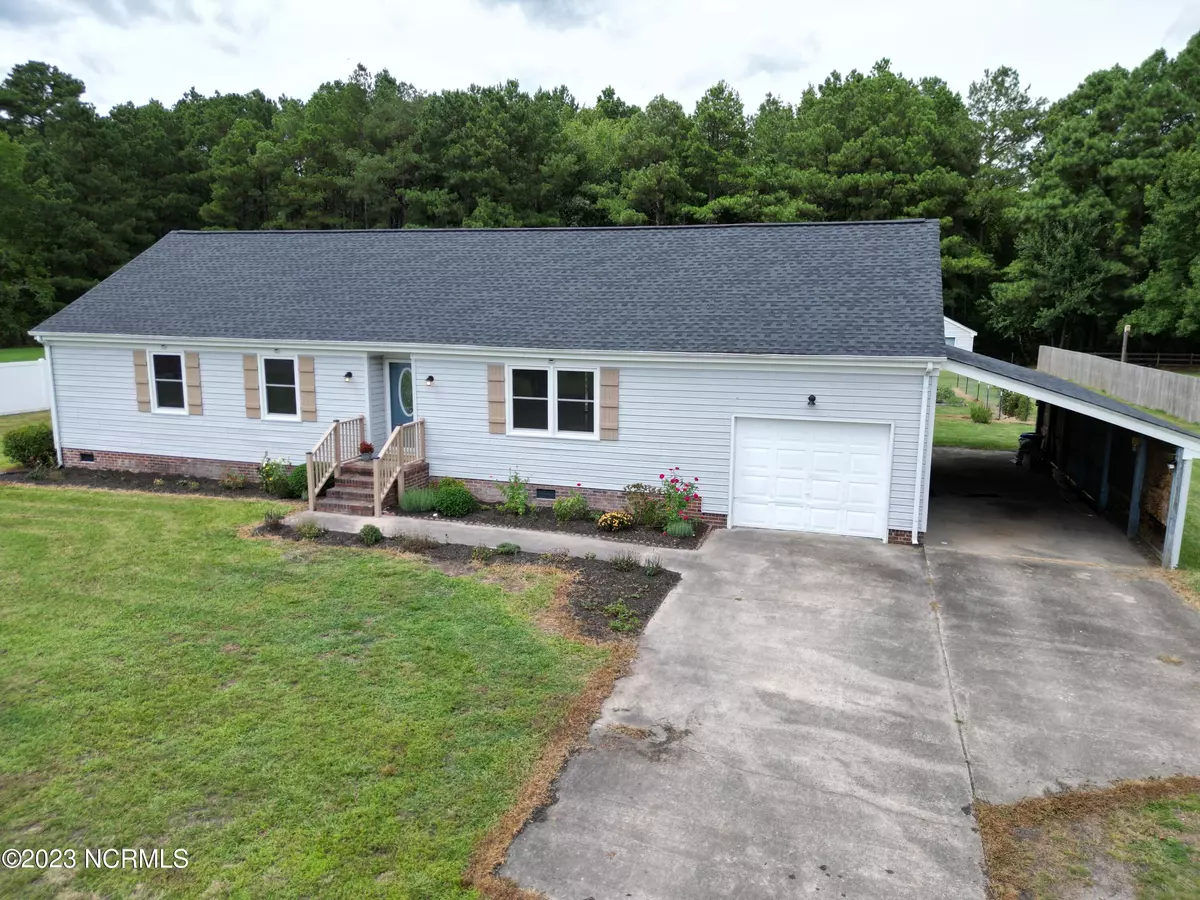$345,000
$345,000
For more information regarding the value of a property, please contact us for a free consultation.
104 Deer Trail South Mills, NC 27976
3 Beds
2 Baths
1,762 SqFt
Key Details
Sold Price $345,000
Property Type Single Family Home
Sub Type Single Family Residence
Listing Status Sold
Purchase Type For Sale
Square Footage 1,762 sqft
Price per Sqft $195
Subdivision Country Heritage
MLS Listing ID 100399698
Sold Date 09/13/23
Style Wood Frame
Bedrooms 3
Full Baths 2
HOA Y/N No
Originating Board North Carolina Regional MLS
Year Built 1989
Lot Size 0.920 Acres
Acres 0.92
Lot Dimensions .92 acres
Property Description
LOCATION, LOCATION, LOCATION!!! SOUTH MILLS rambler close to VA/NC border- Updated & move-in ready! Home situated in private neighborhood on an acre of land boasts NEW roof, fenced garden area, fruit & nut trees, outbuilding with electricity and workspace area, large deck for entertaining, generator & RV plug, spacious backyard provides plenty of room for family fun and fur baby care, Easy commute to Virginia and Elizabeth City area military bases, . Interior features to include NEW windows, NEW LVP flooring in living spaces, fresh paint throughout, large living room, spacious bedrooms, updated eat-in kitchen with NEW appliances & pantry, laundry room, formal dining room or flex space, recently updated bathrooms, water filtration system, plenty of storage and yes, there's even a FROG!! Home warranty through Choice Home Warranty has a year left and can transfer to new owner, pest control protection in place, 3 years new washer & dryer convey! Outbuilding/garage being sold As-Is...Come See!!....
Location
State NC
County Camden
Community Country Heritage
Zoning RR
Direction From Elizabeth City take US 17N to just before the NC/VA state line to Ponderosa Dr to Left on Heritage then Right on Deer Trail. House will be on left.
Rooms
Other Rooms Second Garage, See Remarks, Workshop
Basement Crawl Space, None
Primary Bedroom Level Primary Living Area
Interior
Interior Features Workshop, Generator Plug, Master Downstairs, Ceiling Fan(s), Pantry, Eat-in Kitchen
Heating Heat Pump, Electric
Cooling Central Air
Flooring LVT/LVP, Carpet
Fireplaces Type None
Fireplace No
Window Features Thermal Windows
Laundry Hookup - Dryer, Washer Hookup, Inside
Exterior
Garage Golf Cart Parking, Additional Parking, Concrete, Unpaved, Tandem
Garage Spaces 2.0
Carport Spaces 2
Pool None
Waterfront No
Waterfront Description None
Roof Type Architectural Shingle
Accessibility None
Porch Deck
Parking Type Golf Cart Parking, Additional Parking, Concrete, Unpaved, Tandem
Building
Lot Description Interior Lot, Level, Open Lot
Story 1
Foundation Block, Permanent, Raised
Sewer Septic On Site
Water Well
New Construction No
Others
Tax ID 01.7072.00.27.1396.0000
Acceptable Financing Cash, Conventional, FHA, USDA Loan, VA Loan
Listing Terms Cash, Conventional, FHA, USDA Loan, VA Loan
Special Listing Condition None
Read Less
Want to know what your home might be worth? Contact us for a FREE valuation!

Our team is ready to help you sell your home for the highest possible price ASAP







