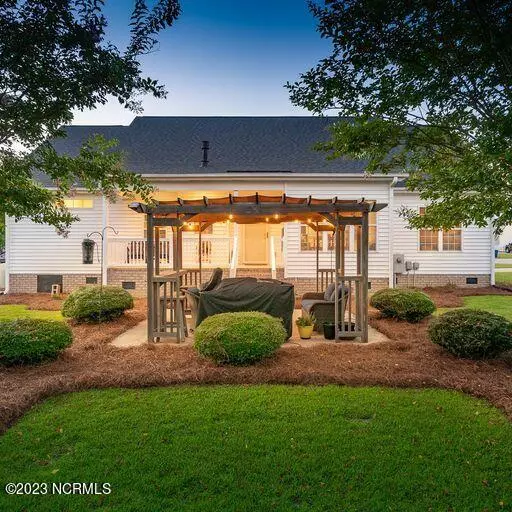$340,000
$335,000
1.5%For more information regarding the value of a property, please contact us for a free consultation.
191 Magnolia Drive Winterville, NC 28590
3 Beds
2 Baths
2,093 SqFt
Key Details
Sold Price $340,000
Property Type Single Family Home
Sub Type Single Family Residence
Listing Status Sold
Purchase Type For Sale
Square Footage 2,093 sqft
Price per Sqft $162
Subdivision Magnolia Ridge
MLS Listing ID 100398102
Sold Date 09/15/23
Style Wood Frame
Bedrooms 3
Full Baths 2
HOA Y/N No
Originating Board North Carolina Regional MLS
Year Built 2003
Lot Size 0.390 Acres
Acres 0.39
Lot Dimensions 119 x 116 x 144 x 125
Property Description
Beautiful home located in the desirable Magnolia Ridge subdivision with a brand new roof and HVAC! Inside, you'll find an open floor plan with gleaming hardwood floors. The cozy fireplace and vaulted ceilings create the perfect setting for both entertaining and day-to-day living. The kitchen offers a large pantry, lots of counter space, an eat-in dining area, and connects to the adjoining formal dining room. The expansive, versatile bonus room is ideal for a guest suite, a playroom, or a home office. The updated primary suite features trey ceilings, a large closet, and a tiled walk in shower with bench, double vanities. The generously sized second and third bedrooms have ample closet space and share access to a full bath. Sit back and relax under the pergola overlooking the immaculately landscaped yard and enjoy the serenity of this beautiful property!
Location
State NC
County Pitt
Community Magnolia Ridge
Zoning Residential
Direction From Route 11, turn onto Reedy Branch Road. Then, turn left to Magnolia Drive.
Rooms
Basement Crawl Space, None
Primary Bedroom Level Primary Living Area
Interior
Interior Features Foyer, Master Downstairs, Tray Ceiling(s), Walk-In Closet(s)
Heating Electric, Heat Pump, Natural Gas
Cooling Central Air
Flooring Carpet, Tile, Wood
Fireplaces Type Gas Log
Fireplace Yes
Window Features Thermal Windows,Storm Window(s)
Appliance Stove/Oven - Electric, Microwave - Built-In, Disposal, Dishwasher, Cooktop - Electric
Laundry Inside
Exterior
Garage Paved
Garage Spaces 2.0
Pool None
Waterfront No
Waterfront Description None
Roof Type Architectural Shingle
Accessibility None
Porch Covered, Patio, Porch
Parking Type Paved
Building
Lot Description Corner Lot
Story 1
Sewer Municipal Sewer
Water Municipal Water
New Construction No
Others
Tax ID 064622
Acceptable Financing Cash, Conventional, FHA, VA Loan
Listing Terms Cash, Conventional, FHA, VA Loan
Special Listing Condition None
Read Less
Want to know what your home might be worth? Contact us for a FREE valuation!

Our team is ready to help you sell your home for the highest possible price ASAP







