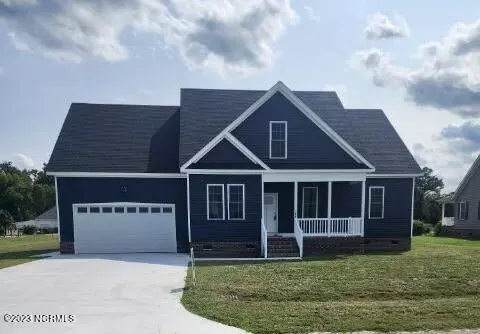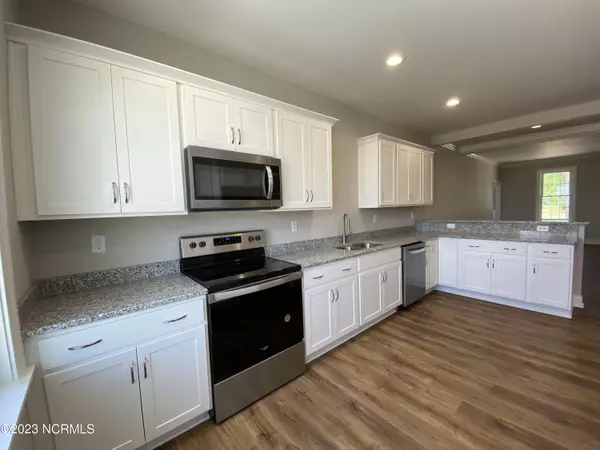$399,900
$399,900
For more information regarding the value of a property, please contact us for a free consultation.
106 Spud Drive Elizabeth City, NC 27909
3 Beds
3 Baths
2,500 SqFt
Key Details
Sold Price $399,900
Property Type Single Family Home
Sub Type Single Family Residence
Listing Status Sold
Purchase Type For Sale
Square Footage 2,500 sqft
Price per Sqft $159
Subdivision Dances Bay Colony
MLS Listing ID 100382851
Sold Date 09/15/23
Style Wood Frame
Bedrooms 3
Full Baths 3
HOA Fees $99
HOA Y/N Yes
Originating Board North Carolina Regional MLS
Year Built 2023
Annual Tax Amount $1,109
Lot Size 0.580 Acres
Acres 0.58
Lot Dimensions 121 x 207 x 121 x 209
Property Description
Two story new construction outside the city limits! This home is 2,500 heated square feet with 3 bedrooms, 3 full bathrooms and plenty of storage space. Enter through the front door of this beautiful home and walk into an open floor plan living room, dining room, and kitchen. The kitchen is finished with white cabinets and beautiful granite tops. Also located on the first floor is the primary suite with huge walk in closet and private bathroom including a double sink vanity and custom tile shower and another bedroom and full bathroom. To the left of the living room is a spacious mud room located right off the garage. Head upstairs to the second floor to a large bonus room, another spacious bedroom, a full bathroom, and a huge walk in attic that could potentially become a 4th bedroom. This home is located in a quiet, established, waterfront community. Enjoy the peaceful surroundings from both the front and back covered porches. The neighborhood includes a boat ramp for easy access to the Little River.
Location
State NC
County Pasquotank
Community Dances Bay Colony
Zoning R-25
Direction Turn into Dances Bay Colony, take your first left onto Spud Drive, home is on the right.
Rooms
Basement Crawl Space
Primary Bedroom Level Primary Living Area
Interior
Interior Features Mud Room, Master Downstairs, 9Ft+ Ceilings, Ceiling Fan(s), Pantry, Walk-In Closet(s)
Heating Electric, Heat Pump
Cooling Central Air
Flooring LVT/LVP, Carpet
Fireplaces Type None
Fireplace No
Appliance Stove/Oven - Electric, Microwave - Built-In, Dishwasher
Laundry Inside
Exterior
Garage Concrete, Off Street
Garage Spaces 2.0
Waterfront No
Roof Type Architectural Shingle
Porch Covered, Porch
Parking Type Concrete, Off Street
Building
Lot Description Level
Story 2
Foundation Brick/Mortar
Sewer Septic On Site
Water Municipal Water
New Construction Yes
Others
Tax ID 881901188295
Acceptable Financing Cash, Conventional, FHA, USDA Loan, VA Loan
Listing Terms Cash, Conventional, FHA, USDA Loan, VA Loan
Special Listing Condition None
Read Less
Want to know what your home might be worth? Contact us for a FREE valuation!

Our team is ready to help you sell your home for the highest possible price ASAP







