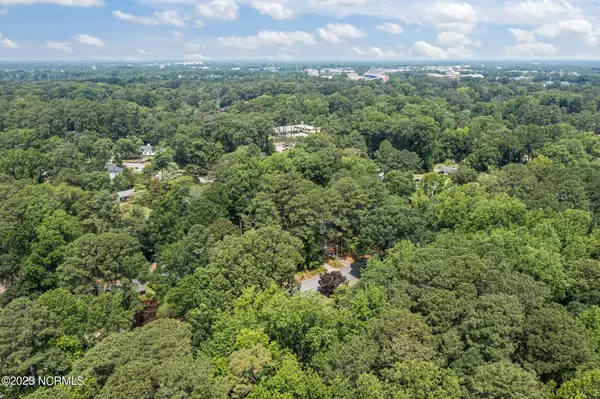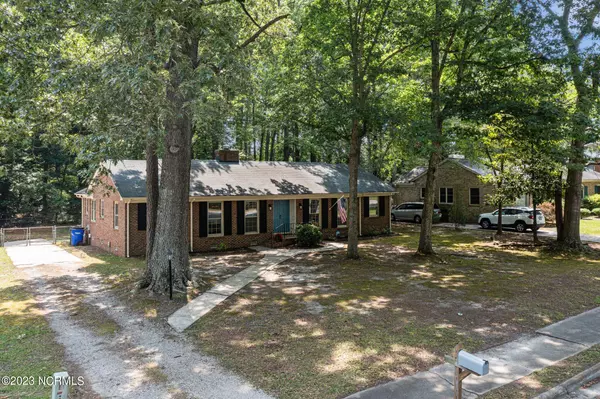$240,000
$250,000
4.0%For more information regarding the value of a property, please contact us for a free consultation.
1909 Fairview Way Greenville, NC 27858
3 Beds
2 Baths
1,788 SqFt
Key Details
Sold Price $240,000
Property Type Single Family Home
Sub Type Single Family Residence
Listing Status Sold
Purchase Type For Sale
Square Footage 1,788 sqft
Price per Sqft $134
Subdivision Oakmont
MLS Listing ID 100390352
Sold Date 09/19/23
Style Wood Frame
Bedrooms 3
Full Baths 2
HOA Y/N No
Originating Board North Carolina Regional MLS
Year Built 1971
Annual Tax Amount $2,038
Lot Size 0.310 Acres
Acres 0.31
Lot Dimensions 90x147x90x147
Property Description
Nestled under mature trees in the heart of Greenville you will find this charming 3 bedroom home. Thoughtfully updated, this brick ranch features hardwood floors, updated paint and fixtures. Guests are greeted by double doors and gracious foyer. Formal living room opens to the dining room. The kitchen is open to the den with a cozy fireplace. Butcher block countertops, island, eat in breakfast nook and pantry offer ample space for cooking and entertaining. Master suite on first floor with hardwood floors, updated vanity and walk in shower. Two additional bedrooms on the first floor with shared bath with dual sinks and granite counters. Private backyard with plenty of shade.
Gas logs to convey as is. Ring and Nest to convey.
See attached Notice of Residual Petroleum.
Location
State NC
County Pitt
Community Oakmont
Zoning R9
Direction From Greenville Blvd, turn onto Fairview Way. Home will be on your left.
Rooms
Basement Crawl Space, None
Primary Bedroom Level Primary Living Area
Interior
Interior Features Kitchen Island, Master Downstairs, Ceiling Fan(s), Pantry, Walk-in Shower, Eat-in Kitchen, Walk-In Closet(s)
Heating Forced Air, Natural Gas
Cooling Central Air
Flooring Tile, Wood
Window Features Storm Window(s)
Appliance Washer, Stove/Oven - Electric, Refrigerator, Microwave - Built-In, Dryer, Disposal, Dishwasher
Laundry Inside
Exterior
Garage On Site
Pool None
Waterfront No
Waterfront Description None
Roof Type Shingle
Accessibility None
Porch Patio, Porch
Building
Story 1
Sewer Municipal Sewer
Water Municipal Water
New Construction No
Others
Tax ID 024117
Acceptable Financing Cash, Conventional, FHA, VA Loan
Listing Terms Cash, Conventional, FHA, VA Loan
Special Listing Condition None
Read Less
Want to know what your home might be worth? Contact us for a FREE valuation!

Our team is ready to help you sell your home for the highest possible price ASAP







