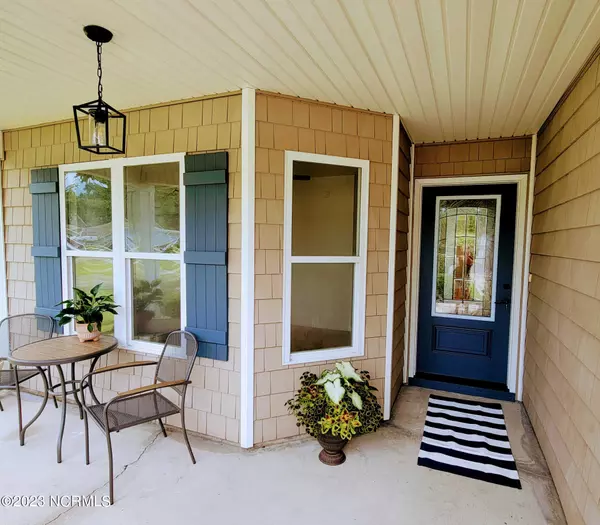$364,000
$374,000
2.7%For more information regarding the value of a property, please contact us for a free consultation.
112 Bay Tree Circle Hampstead, NC 28443
3 Beds
2 Baths
1,315 SqFt
Key Details
Sold Price $364,000
Property Type Single Family Home
Sub Type Single Family Residence
Listing Status Sold
Purchase Type For Sale
Square Footage 1,315 sqft
Price per Sqft $276
Subdivision Belvedere
MLS Listing ID 100395148
Sold Date 09/26/23
Style Wood Frame
Bedrooms 3
Full Baths 2
HOA Fees $200
HOA Y/N Yes
Originating Board North Carolina Regional MLS
Year Built 2003
Annual Tax Amount $1,382
Lot Size 8,668 Sqft
Acres 0.2
Lot Dimensions 136x76x142x53
Property Description
Newly remodeled! This charming 3 bedroom, 2 bath home offers an open floor plan with a warm and inviting layout with a 2 car garage. The home features a brand new kitchen with solid wood cabinets, Quartz countertops and new Stainless steel appliances. Including a smart range, you can control from your phone! The primary bedroom offers a walk-in closet and a beautiful new bathroom, with double vanity Quartz top and walk-in tile shower. Enjoy entertaining on the deck in the fully fenced, beautifully landscaped private back yard. Offering plenty of outdoor space for recreation and relaxation. This home is perfect for those seeking a cozy and well-maintained property with a spacious lot, on a quiet cul-de-sac, in the desirable Top Sail SD and close to the beach.
Location
State NC
County Pender
Community Belvedere
Zoning PD
Direction Turn off hwy 17 on to Country Club Drive then right onto Bay Tree Circle
Rooms
Basement None
Primary Bedroom Level Primary Living Area
Interior
Interior Features Foyer, Solid Surface, Master Downstairs, Ceiling Fan(s), Walk-in Shower, Walk-In Closet(s)
Heating Forced Air, Heat Pump
Cooling Central Air
Flooring LVT/LVP, Laminate, Tile
Fireplaces Type None
Fireplace No
Window Features Thermal Windows
Appliance Washer, Stove/Oven - Electric, Refrigerator, Microwave - Built-In, Ice Maker, Disposal, Dishwasher
Exterior
Exterior Feature Irrigation System
Garage On Street, Off Street, Paved
Garage Spaces 2.0
Pool None
Utilities Available Water Connected, Sewer Connected
Waterfront No
Roof Type Architectural Shingle
Porch Covered, Deck, Patio
Parking Type On Street, Off Street, Paved
Building
Lot Description Cul-de-Sac Lot
Story 1
Foundation Slab
Sewer Municipal Sewer
Water Municipal Water
Architectural Style Patio
Structure Type Irrigation System
New Construction No
Others
Tax ID 4203-79-5620-0000
Acceptable Financing Cash, Conventional, FHA, VA Loan
Listing Terms Cash, Conventional, FHA, VA Loan
Special Listing Condition None
Read Less
Want to know what your home might be worth? Contact us for a FREE valuation!

Our team is ready to help you sell your home for the highest possible price ASAP







