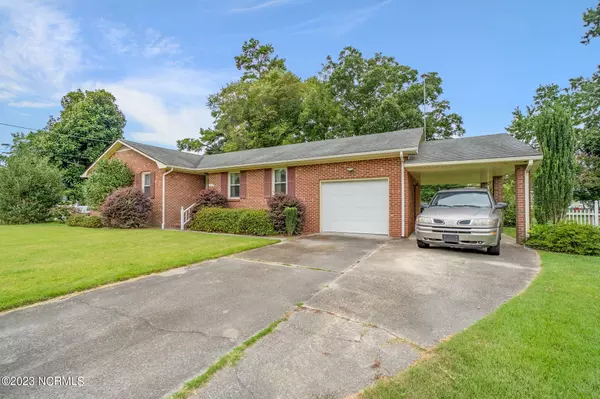$250,000
$260,000
3.8%For more information regarding the value of a property, please contact us for a free consultation.
1613 Crescent Drive Elizabeth City, NC 27909
3 Beds
2 Baths
1,676 SqFt
Key Details
Sold Price $250,000
Property Type Single Family Home
Sub Type Single Family Residence
Listing Status Sold
Purchase Type For Sale
Square Footage 1,676 sqft
Price per Sqft $149
Subdivision Edgewood
MLS Listing ID 100400451
Sold Date 09/26/23
Style Wood Frame
Bedrooms 3
Full Baths 2
HOA Y/N No
Originating Board North Carolina Regional MLS
Year Built 1983
Annual Tax Amount $2,128
Lot Size 0.300 Acres
Acres 0.3
Lot Dimensions irregular
Property Description
Welcome to this charming and timeless gem, a 3-bedroom, 2-bath brick home that exudes character and comfort. Nestled in a serene neighborhood, just a short distance from the downtown waterfront area. The exterior showcases the durability and appeal of brick construction, ensuring both aesthetics and durability for years to come. Step inside and be greeted by the warm embrace of laminate floors that span across the main living areas, infusing a touch of natural elegance into the interior. The thoughtfully designed kitchen and dining combo is a perfect blend of functionality and comfort. Ample countertop space provides room for meal preparation, while the dining area offers an inviting setting for gatherings. The primary bedroom boasts an ensuite bathroom, ensuring privacy and convenience. The additional bedrooms are equally spacious and well-lit, suitable for guests, or even a home office. An enclosed porch adds another layer of versatility to the property. Stepping outside, you'll discover a fenced yard that provides both security and a sense of seclusion. This space offers endless possibilities - from gardening in or out of your own greenhouse to outdoor entertaining, it's a canvas awaiting your personal touch.
Location
State NC
County Pasquotank
Community Edgewood
Zoning R10
Direction Halstead Blvd to Edgewood Dr to Crescent Dr
Rooms
Other Rooms Shed(s), Greenhouse
Basement Crawl Space
Primary Bedroom Level Primary Living Area
Interior
Interior Features Ceiling Fan(s)
Heating Other-See Remarks, Propane
Cooling Central Air
Flooring Carpet, Laminate
Fireplaces Type None
Fireplace No
Appliance Freezer, Washer, Stove/Oven - Electric, Refrigerator, Dryer, Dishwasher
Laundry Hookup - Dryer, Washer Hookup
Exterior
Garage Concrete
Garage Spaces 1.0
Carport Spaces 1
Waterfront No
Roof Type Composition
Porch Enclosed, Porch
Parking Type Concrete
Building
Story 1
Sewer Municipal Sewer
Water Municipal Water
New Construction No
Others
Tax ID 892318320499
Acceptable Financing Cash, Conventional, FHA, USDA Loan, VA Loan
Listing Terms Cash, Conventional, FHA, USDA Loan, VA Loan
Special Listing Condition None
Read Less
Want to know what your home might be worth? Contact us for a FREE valuation!

Our team is ready to help you sell your home for the highest possible price ASAP







