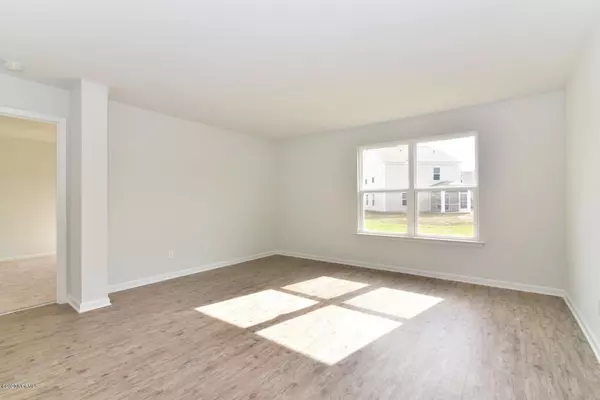$321,320
$321,320
For more information regarding the value of a property, please contact us for a free consultation.
4747 Cockatoo Drive NW #Lot 109- Cali B Shallotte, NC 28470
4 Beds
2 Baths
1,774 SqFt
Key Details
Sold Price $321,320
Property Type Single Family Home
Sub Type Single Family Residence
Listing Status Sold
Purchase Type For Sale
Square Footage 1,774 sqft
Price per Sqft $181
Subdivision Wildwood Village
MLS Listing ID 100393040
Sold Date 09/26/23
Style Wood Frame
Bedrooms 4
Full Baths 2
HOA Fees $576
HOA Y/N Yes
Originating Board North Carolina Regional MLS
Year Built 2023
Lot Size 0.261 Acres
Acres 0.26
Lot Dimensions 46x160x121x86
Property Description
This new Cali is a stunner and one of the most popular ranch plans that we offer. You will enjoy 4 bedrooms all on one level and a light and bright kitchen, dining, and family room that incorporates an open design. Stainless Whirlpool appliances. Your owner's suite, separate from the other bedrooms, includes a large shower, double vanity, walk-in closet, plus a separate linen closet for additional storage. Enjoy the coastal breezes on your covered back porch. Blinds will be included throughout the house on all standard sized windows and the living room and all bedrooms will be pre-wired for cable and ceiling fans. 2 car garage with garage door opener. It gets better- this is America's Smart Home! Control the thermostat, front door light and lock, and video doorbell from your smartphone or with voice commands to Alexa.
*Photos are of a similar Cali home.
(Home and community information, including pricing, included features, terms, availability and amenities, are subject to change prior to sale at any time without notice or obligation. Square footages are approximate. Pictures, photographs, colors, features, and sizes are for illustration purposes only and will vary from the homes as built. Equal housing opportunity builder.)
Location
State NC
County Brunswick
Community Wildwood Village
Zoning residential
Direction Highway 17 to Shallotte. Turn onto Old Shallotte Rd NW and then first right onto Wildwood Street NW
Rooms
Basement None
Primary Bedroom Level Primary Living Area
Interior
Interior Features Foyer, Master Downstairs, Pantry, Walk-in Shower, Walk-In Closet(s)
Heating Electric, Forced Air, Heat Pump
Cooling Central Air
Flooring Carpet, Vinyl
Fireplaces Type None
Fireplace No
Window Features Thermal Windows,Blinds
Appliance Stove/Oven - Electric, Microwave - Built-In, Ice Maker, Disposal, Dishwasher
Laundry Hookup - Dryer, Washer Hookup, Inside
Exterior
Garage Attached
Garage Spaces 2.0
Waterfront No
Roof Type Shingle
Porch Covered, Porch
Parking Type Attached
Building
Story 1
Foundation Slab
Sewer Municipal Sewer
Water Municipal Water
New Construction Yes
Others
Tax ID 197pa009
Acceptable Financing Cash, Conventional, FHA, USDA Loan, VA Loan
Listing Terms Cash, Conventional, FHA, USDA Loan, VA Loan
Special Listing Condition None
Read Less
Want to know what your home might be worth? Contact us for a FREE valuation!

Our team is ready to help you sell your home for the highest possible price ASAP







