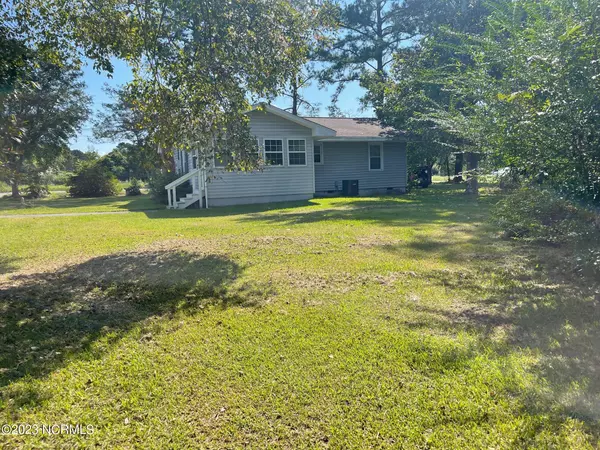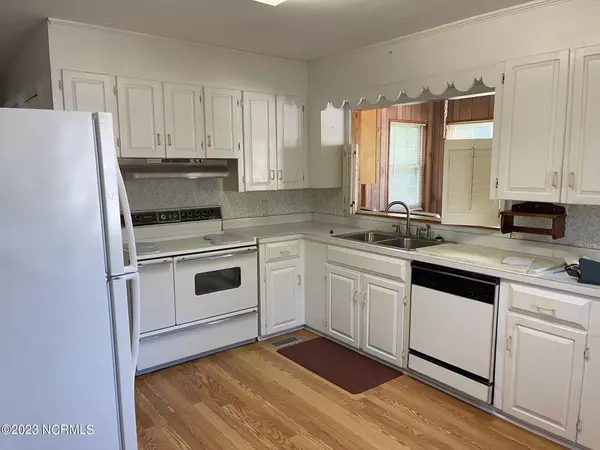$225,000
$210,000
7.1%For more information regarding the value of a property, please contact us for a free consultation.
3424 Oakley Circle Castle Hayne, NC 28429
2 Beds
1 Bath
952 SqFt
Key Details
Sold Price $225,000
Property Type Single Family Home
Sub Type Single Family Residence
Listing Status Sold
Purchase Type For Sale
Square Footage 952 sqft
Price per Sqft $236
Subdivision Oakley Circle
MLS Listing ID 100404738
Sold Date 09/29/23
Bedrooms 2
Full Baths 1
HOA Y/N No
Originating Board North Carolina Regional MLS
Year Built 1956
Annual Tax Amount $575
Lot Size 0.877 Acres
Acres 0.88
Lot Dimensions 182x210x182x210
Property Description
Welcome to this adorable 1950's home nestled in a tranquil country setting. With 2 bedrooms, 1 bath, and a spacious layout, this home is perfect for investors, first-time home buyers, or retirees looking for a peaceful retreat.
You'll love the newer roof and HVAC unit, ensuring that you stay comfortable year-round. The detached 2-car garage provides ample space for parking, storage, or a workshop.
Situated on almost an acre of land, this property offers plenty of privacy with woods in the back. Imagine enjoying your morning coffee on the back porch, surrounded by nature.
This home is a blank canvas, waiting for your personal touch. Cosmetic updates will allow you to make this house truly your own. Plus, there's plenty of room to expand or build on, making this property a great long-term investment.
Conveniently located near downtown and the airport, you'll enjoy easy access to shopping, dining, and entertainment. Don't miss your chance to own this charming home in a peaceful country setting. Contact us today to schedule a showing!
Location
State NC
County New Hanover
Community Oakley Circle
Zoning R-15
Direction I-40 West to exit 416. Take a left on Castle Hayne Rd (Hwy 133) to right on Oakley. Take right on Oakley Circle at 2nd sign post for Oakley Circle.
Location Details Mainland
Rooms
Basement Crawl Space
Primary Bedroom Level Primary Living Area
Interior
Interior Features Ceiling Fan(s), Walk-in Shower
Heating Heat Pump, Fireplace(s), Electric
Flooring LVT/LVP
Appliance Washer, Vent Hood, Refrigerator, Dryer, Cooktop - Electric
Laundry Hookup - Dryer, Washer Hookup
Exterior
Exterior Feature None
Garage Detached, Garage Door Opener
Garage Spaces 2.0
Waterfront No
Roof Type Architectural Shingle
Accessibility Accessible Entrance
Porch None
Parking Type Detached, Garage Door Opener
Building
Lot Description Wooded
Story 1
Sewer Septic On Site
Water Well
Structure Type None
New Construction No
Others
Tax ID R02518-002-015-000
Acceptable Financing Cash, Conventional, FHA, USDA Loan
Listing Terms Cash, Conventional, FHA, USDA Loan
Special Listing Condition None
Read Less
Want to know what your home might be worth? Contact us for a FREE valuation!

Our team is ready to help you sell your home for the highest possible price ASAP







