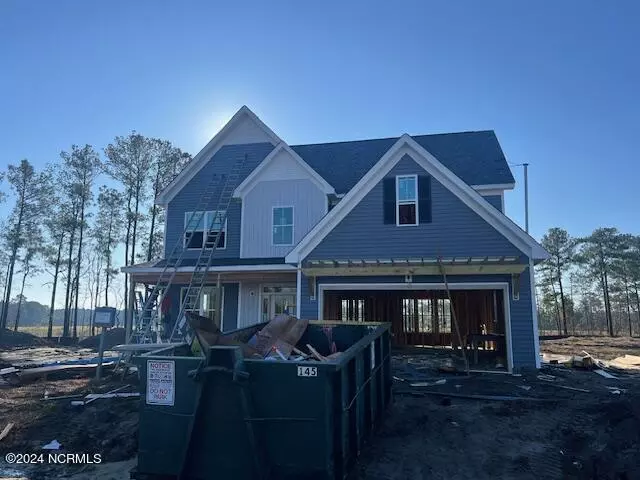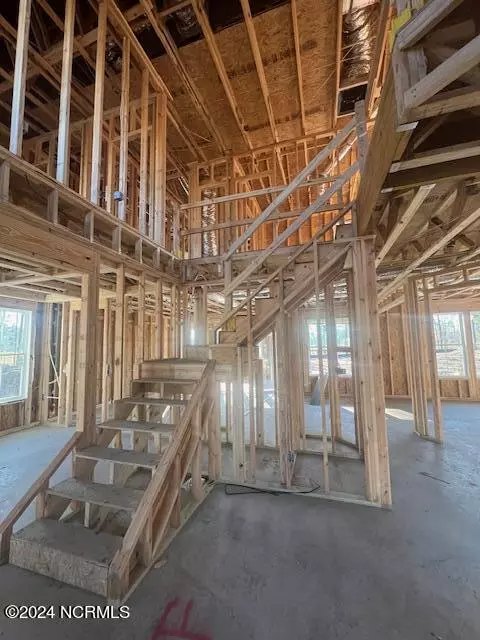$462,560
$461,000
0.3%For more information regarding the value of a property, please contact us for a free consultation.
608 Larkspur LN Hubert, NC 28539
4 Beds
3 Baths
2,608 SqFt
Key Details
Sold Price $462,560
Property Type Single Family Home
Sub Type Single Family Residence
Listing Status Sold
Purchase Type For Sale
Square Footage 2,608 sqft
Price per Sqft $177
Subdivision Peyton'S Ridge
MLS Listing ID 100400833
Sold Date 04/24/24
Style Wood Frame
Bedrooms 4
Full Baths 2
Half Baths 1
HOA Fees $216
HOA Y/N Yes
Originating Board North Carolina Regional MLS
Year Built 2023
Lot Size 0.480 Acres
Acres 0.48
Lot Dimensions irregular
Property Description
The Carlyle by 70 West Builders is back and better than ever! Gorgeous new construction in sought after Peytons Ridge. Nothing says ''Welcome Home'' more than this craftsman beauty. The covered front porch gives way to a beautiful front door with sidelights and a transom window, and upon opening the door you are led into the beautiful two story foyer featuring LVP flooring and a stately staircase. Off the foyer is the formal dining room, complete with large windows and a coffered ceiling. From the dining room you will find yourself in the large kitchen featuring a huge island, tons of cabinet space, upgraded counter tops, tile backsplash, built in oven and microwave, and a pantry. The kitchen features large windows with a breakfast ''nook'', and this space opens right into the living room to make entertaining and family life a breeze. Upstairs you'll find the graciously sized master suite with TWO walk in closets, double sinks in the bathroom, tiled shower, separate tub and a separate ''toilet closet''. There are three additional bedrooms upstairs, a full bath with double sinks and the laundry room!
Location
State NC
County Onslow
Community Peyton'S Ridge
Zoning RA
Direction HWY 24 towards Swansboro. Left on Pittman, left on Peytons Ridge Drive, right on Southernwood, right on Cooke, right on Larkspur
Location Details Mainland
Rooms
Primary Bedroom Level Non Primary Living Area
Interior
Interior Features Foyer, Kitchen Island, 9Ft+ Ceilings, Ceiling Fan(s), Pantry, Walk-in Shower, Walk-In Closet(s)
Heating Heat Pump, Electric
Cooling Central Air
Exterior
Garage Attached, Concrete
Garage Spaces 2.0
Utilities Available Community Water
Waterfront No
Roof Type Architectural Shingle
Porch Patio, Porch
Parking Type Attached, Concrete
Building
Story 2
Entry Level Two
Foundation Slab
Sewer Septic On Site
New Construction Yes
Others
Tax ID 1306e-430
Acceptable Financing Cash, Conventional, FHA, VA Loan
Listing Terms Cash, Conventional, FHA, VA Loan
Special Listing Condition None
Read Less
Want to know what your home might be worth? Contact us for a FREE valuation!

Our team is ready to help you sell your home for the highest possible price ASAP







