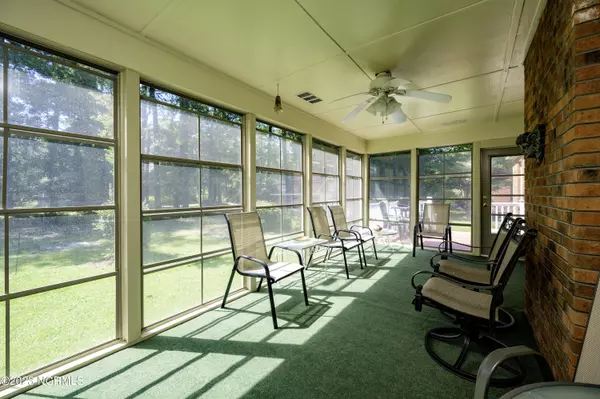$285,000
$320,000
10.9%For more information regarding the value of a property, please contact us for a free consultation.
1901 Cayenne CT New Bern, NC 28562
3 Beds
2 Baths
1,840 SqFt
Key Details
Sold Price $285,000
Property Type Single Family Home
Sub Type Single Family Residence
Listing Status Sold
Purchase Type For Sale
Square Footage 1,840 sqft
Price per Sqft $154
Subdivision Greenbrier
MLS Listing ID 100402170
Sold Date 10/05/23
Style Wood Frame
Bedrooms 3
Full Baths 2
HOA Fees $75
HOA Y/N Yes
Originating Board North Carolina Regional MLS
Year Built 1988
Annual Tax Amount $2,495
Lot Size 0.500 Acres
Acres 0.5
Lot Dimensions Irregular
Property Description
One story brick home situated on a half acre lot in the desirable Greenbrier subdivision close to the Emerald Golf Course. Gather in the spacious living room under a vaulted ceiling by the cozy gas log fireplace. Enjoy preparing meals in the kitchen finished with granite countertops, a breakfast nook, pantry and great natural light. Host luncheons or dinner parties in the formal dining room. Find relaxation in the screened-in porch year-round and welcome backyard projects with help from a detached 11x9 brick building. Retreat to the first floor primary bedroom at the end of your day complete with a vaulted ceiling, two closets and an en suite bathroom having a dual sink vanity and walk-in shower. Two spare bedrooms allow guests a comfortable space of their own or provide flexibility for an in-home office. Mature landscaping surrounds this beautiful home located just minutes from Historic Downtown New Bern. Find MCAS Cherry Point of Havelock and North Carolina's Crystal Coast beaches a quick car ride away. Contact us today for your private showing!
Location
State NC
County Craven
Community Greenbrier
Zoning RESIDENTIAL
Direction From Glenburnie Road, turn onto Greenbrier Parkway. Right onto Pennyroyal Road. Left onto Peppercorn Road. Left onto Cayenne Court. Home will be on the left.
Location Details Mainland
Rooms
Other Rooms Storage
Basement Crawl Space
Primary Bedroom Level Primary Living Area
Interior
Interior Features Foyer, Master Downstairs, Vaulted Ceiling(s), Ceiling Fan(s), Pantry, Walk-in Shower, Eat-in Kitchen
Heating Heat Pump, Natural Gas
Cooling Central Air
Flooring Carpet, Tile, Vinyl
Fireplaces Type Gas Log
Fireplace Yes
Window Features Thermal Windows,Blinds
Appliance Stove/Oven - Electric, Refrigerator, Microwave - Built-In, Dishwasher
Laundry Inside
Exterior
Garage Garage Door Opener, Off Street, On Site, Paved
Garage Spaces 2.0
Utilities Available Natural Gas Connected
Waterfront No
Roof Type Architectural Shingle
Porch Deck, Porch, Screened
Parking Type Garage Door Opener, Off Street, On Site, Paved
Building
Story 1
Entry Level One
Sewer Municipal Sewer
Water Municipal Water
New Construction No
Others
Tax ID 8-208-B -136
Acceptable Financing Cash, Conventional, FHA, VA Loan
Listing Terms Cash, Conventional, FHA, VA Loan
Special Listing Condition None
Read Less
Want to know what your home might be worth? Contact us for a FREE valuation!

Our team is ready to help you sell your home for the highest possible price ASAP







