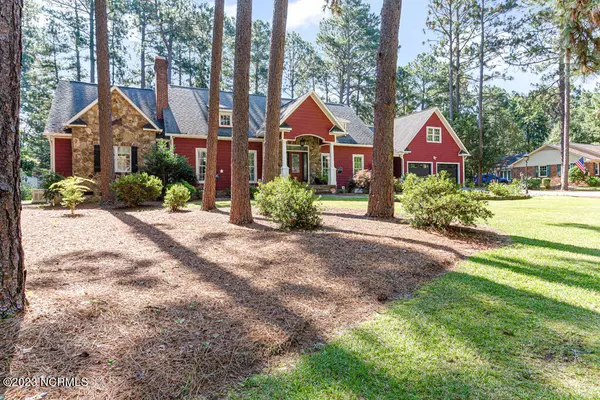$850,000
$850,000
For more information regarding the value of a property, please contact us for a free consultation.
135 W Hedgelawn Way Southern Pines, NC 28387
4 Beds
5 Baths
4,475 SqFt
Key Details
Sold Price $850,000
Property Type Single Family Home
Sub Type Single Family Residence
Listing Status Sold
Purchase Type For Sale
Square Footage 4,475 sqft
Price per Sqft $189
Subdivision Sandhrst South
MLS Listing ID 100395728
Sold Date 10/06/23
Style Wood Frame
Bedrooms 4
Full Baths 4
Half Baths 1
HOA Y/N No
Originating Board North Carolina Regional MLS
Year Built 1978
Annual Tax Amount $1,991
Lot Size 0.500 Acres
Acres 0.5
Lot Dimensions 135.6 x 157.28 x 135 x 156.1
Property Description
Picture-perfect, newly renovated 4 /4.5 home nestled in established neighborhood with access to nature trails. 3,889 square feet of functional living space on manicured half-acre lot with mature landscaping and irrigation. This gorgeous residence was honored with a home beautification award by the Town of Southern Pines in 2022. 2 miles from downtown but no city taxes! Hardwood floors on both levels, 4 fireplaces, 2 staircases with custom wrought iron railings, 2nd floor bonus or in-law suite with full bathroom, room wired for a kitchenette. Heated/cooled 2-car garage with new insulated doors. New Everlast® siding, Generac generator, and 6'' gutters with guards. Master on main with fireplace, custom walk-in closet, and marble bathroom with a soaking tub, large tile shower with a bench, Restoration Hardware vanities, water closet, and heated towel rack. A pre-wired vanity wall awaits a wall-mounted TV. Gourmet kitchen with new Cambria quartz countertops, Samsung refrigerator, LED under cabinet lighting, custom hood with quartz inlay, soft-close 18'' deep cabinets, 36'' gas range, porcelain farm sink, and a dry bar with subway tile backsplash, wine rack, and glass shelving. The oversized island seats 4; new Bosch microwave drawer. Breakfast nook with fireplace, and expanded opening to living room reveals a linear tiled fireplace facade with custom built-ins. Gas fireplace graces the dining/sitting room, new office area, laundry room, and double-door pantry with automatic LED lighting. New powder room and tile mud area with shoe shelves and hooks. Three bedrooms upstairs, one with an ensuite walk-in tile shower and two walk-in closets. The guest bathroom completely renovated. Upper laundry/storage room and insulated and air-sealed walk-in attic storage. Fully enclosed backyard with beautiful landscaping, gardens, and a new screened-in porch. Patio with a built-in gas grill with a new metal roof. For a full list of updates and features, see the associated documents.
Location
State NC
County Moore
Community Sandhrst South
Zoning RS-2
Direction From E. Indiana turn Right on S. Fort Bragg Road, Left on Canterbury Road, Left on W. Hedgelawn Way. House is on left.
Rooms
Other Rooms Covered Area
Basement Sump Pump, Crawl Space, None
Primary Bedroom Level Primary Living Area
Interior
Interior Features Foyer, Mud Room, Solid Surface, In-Law Floorplan, Whole-Home Generator, Bookcases, Kitchen Island, Master Downstairs, Tray Ceiling(s), Ceiling Fan(s), Pantry, Walk-in Shower, Eat-in Kitchen, Walk-In Closet(s)
Heating Heat Pump, Fireplace(s), Electric, Zoned
Cooling Central Air, Zoned
Flooring LVT/LVP, Tile, Wood
Fireplaces Type Gas Log
Fireplace Yes
Appliance Washer, Vent Hood, Stove/Oven - Gas, Refrigerator, Microwave - Built-In, Humidifier/Dehumidifier, Dryer, Dishwasher
Laundry Hookup - Dryer, Washer Hookup, Inside
Exterior
Exterior Feature Irrigation System, Gas Logs, Gas Grill
Garage Attached, Garage Door Opener, Paved
Garage Spaces 2.0
Waterfront No
Roof Type Architectural Shingle
Porch Covered, Patio, Porch, Screened
Parking Type Attached, Garage Door Opener, Paved
Building
Lot Description Interior Lot, Level
Story 2
Sewer Septic On Site
Water Municipal Water
Structure Type Irrigation System,Gas Logs,Gas Grill
New Construction No
Others
Tax ID 00054421
Acceptable Financing Cash, Conventional, VA Loan
Listing Terms Cash, Conventional, VA Loan
Special Listing Condition None
Read Less
Want to know what your home might be worth? Contact us for a FREE valuation!

Our team is ready to help you sell your home for the highest possible price ASAP







